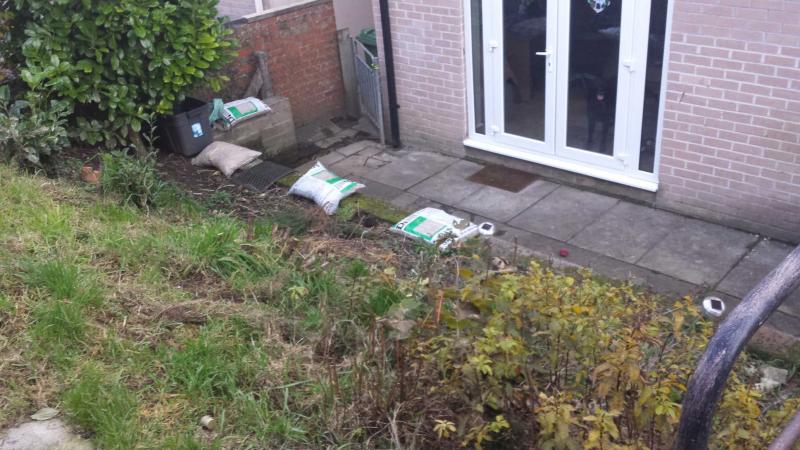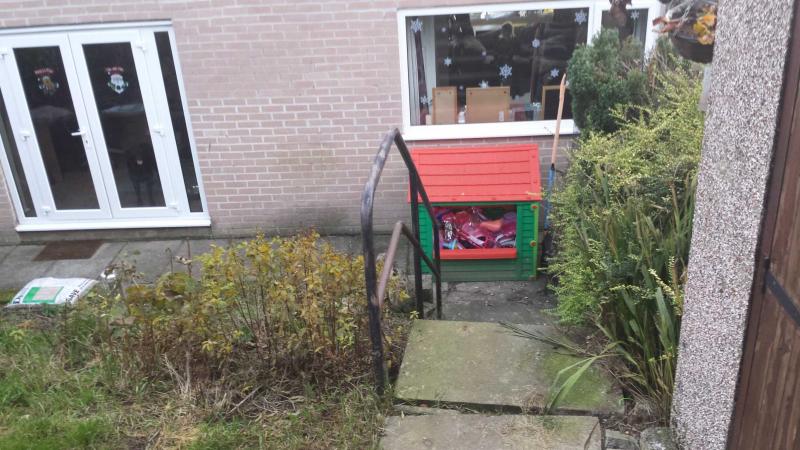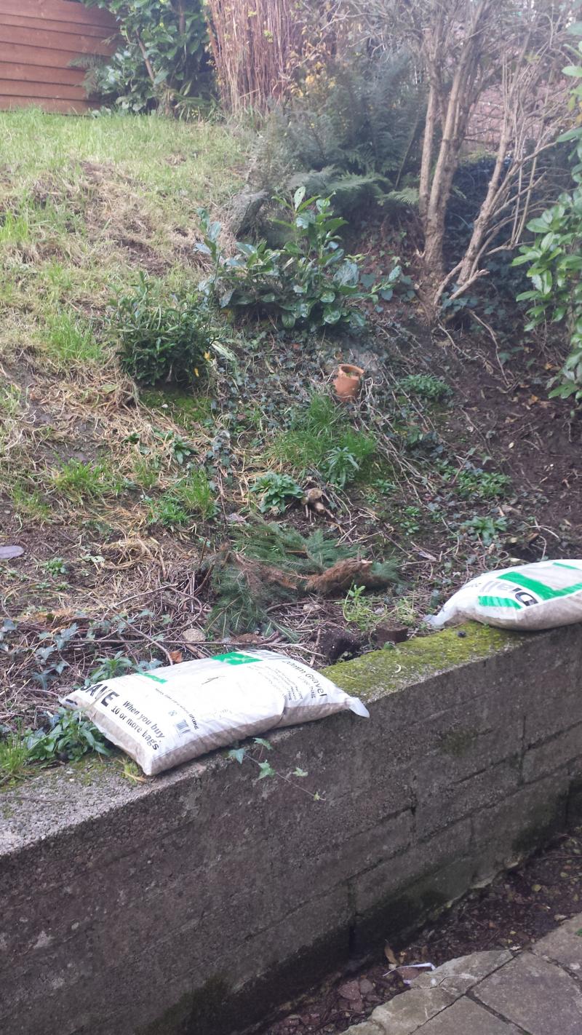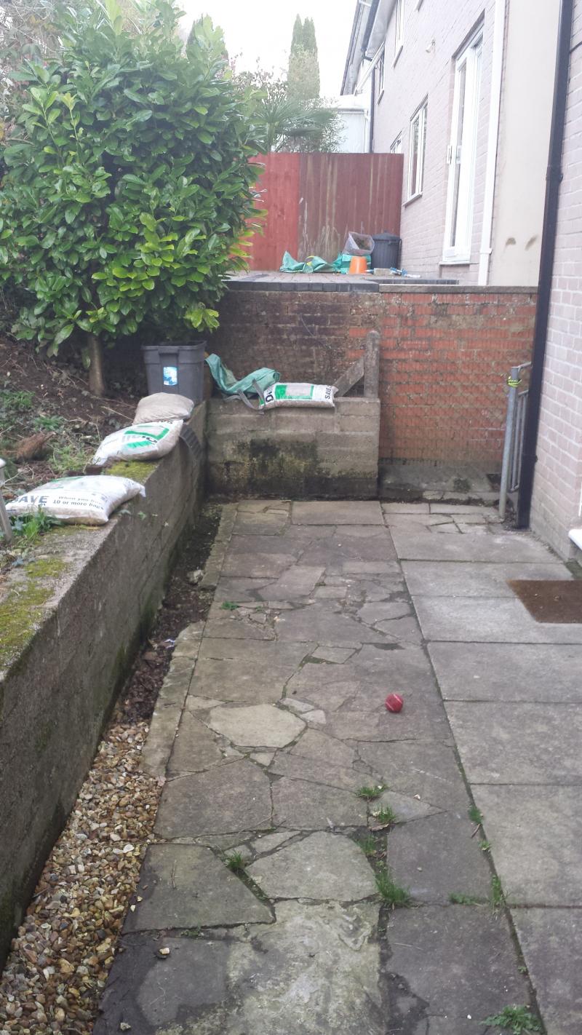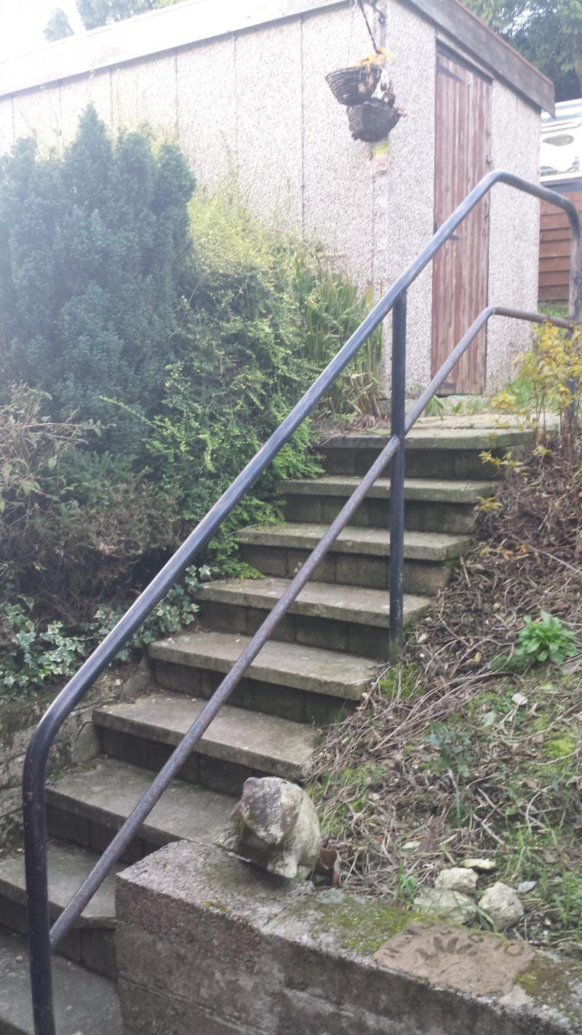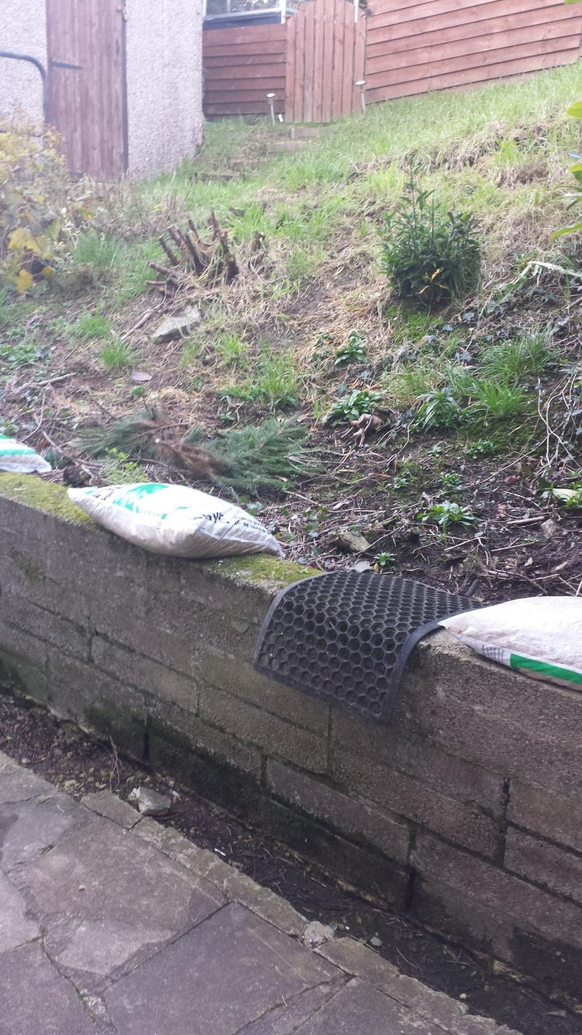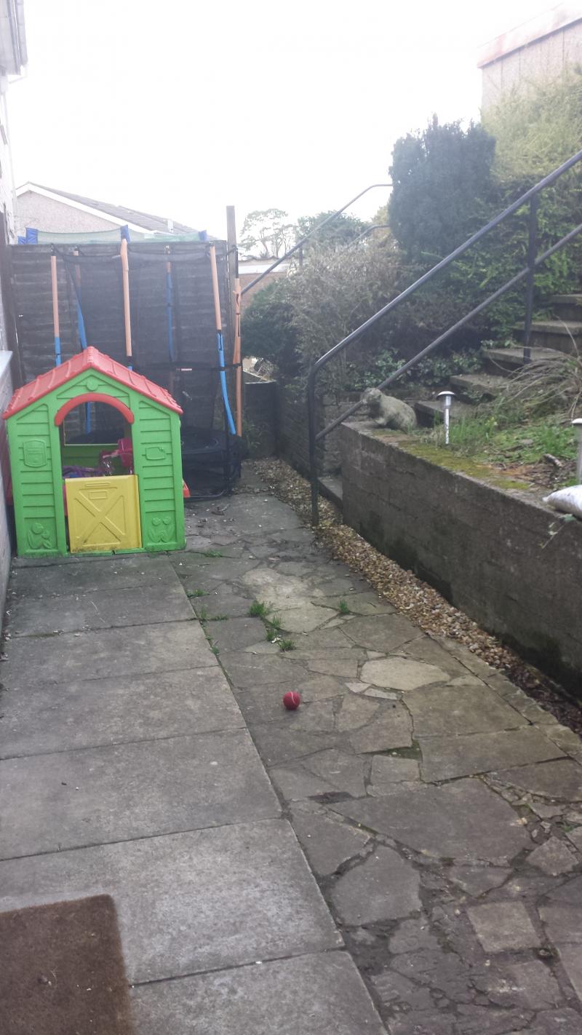Hi All,
I want to start planning sorting out the back yard. At the moment I have broken paving slabs, crazy paving, a retaining wall and constant flooding.
Behind the wall is a slope of soil leading to the first "tier" of my garden.
My plan is take down the wall, hire a digger and dig out the slope. Dig footings and build a new (approx 8ft) wall. Render the wall and paint white. Install 2 levelled decking over the existing patio area and where the soil slope currently is.
I have a few questions though....
Once the soil is gone, should I support the "wall of soil" that is left during the few days before the new wall is built? I'm worried I might get a mudslide!
My neighbour (the Jones'!) have a similar setup. Their new retainer is made from just a single skin of breezeblocks layed in the usual way. I was wondering if i'd be safer building mine with the blocks laid flat?
What's standard practice for drainage on a retaining wall of this size?
Will this project need planning permission?
Thanks for any help!
[/img]
I want to start planning sorting out the back yard. At the moment I have broken paving slabs, crazy paving, a retaining wall and constant flooding.
Behind the wall is a slope of soil leading to the first "tier" of my garden.
My plan is take down the wall, hire a digger and dig out the slope. Dig footings and build a new (approx 8ft) wall. Render the wall and paint white. Install 2 levelled decking over the existing patio area and where the soil slope currently is.
I have a few questions though....
Once the soil is gone, should I support the "wall of soil" that is left during the few days before the new wall is built? I'm worried I might get a mudslide!
My neighbour (the Jones'!) have a similar setup. Their new retainer is made from just a single skin of breezeblocks layed in the usual way. I was wondering if i'd be safer building mine with the blocks laid flat?
What's standard practice for drainage on a retaining wall of this size?
Will this project need planning permission?
Thanks for any help!
[/img]


