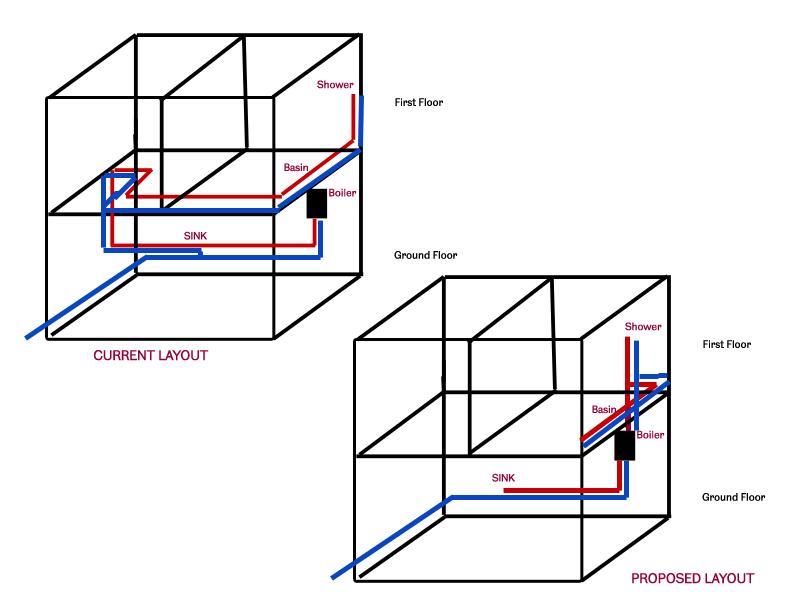Hi,
Due to an unfortunate leak (not the vegetable variety) I've currently got access to plumbing normally hidden in the bathroom and kitchen. We have a current layout (see diagram) for DHW from a combi boiler that takes a while to get the HW to the bathroom, despite the boiler being quite close.
If I were to modify the layout to suggested diagram are there any probs with this - i.e. it's ok to have 2 branches from the combi's DHW output - and ok to run the DHW and mains water close to each other.
Thanks for your help and advice,
James.
Due to an unfortunate leak (not the vegetable variety) I've currently got access to plumbing normally hidden in the bathroom and kitchen. We have a current layout (see diagram) for DHW from a combi boiler that takes a while to get the HW to the bathroom, despite the boiler being quite close.
If I were to modify the layout to suggested diagram are there any probs with this - i.e. it's ok to have 2 branches from the combi's DHW output - and ok to run the DHW and mains water close to each other.
Thanks for your help and advice,
James.


