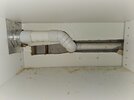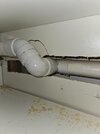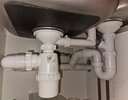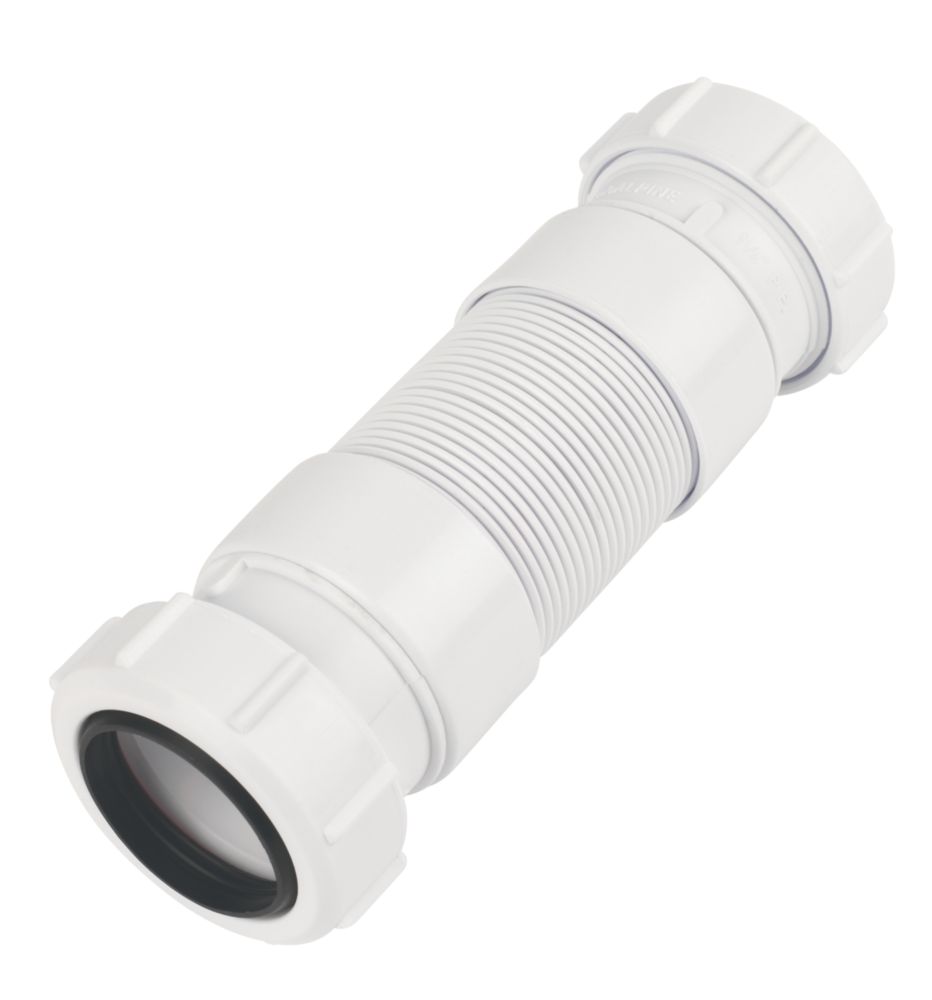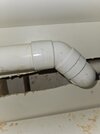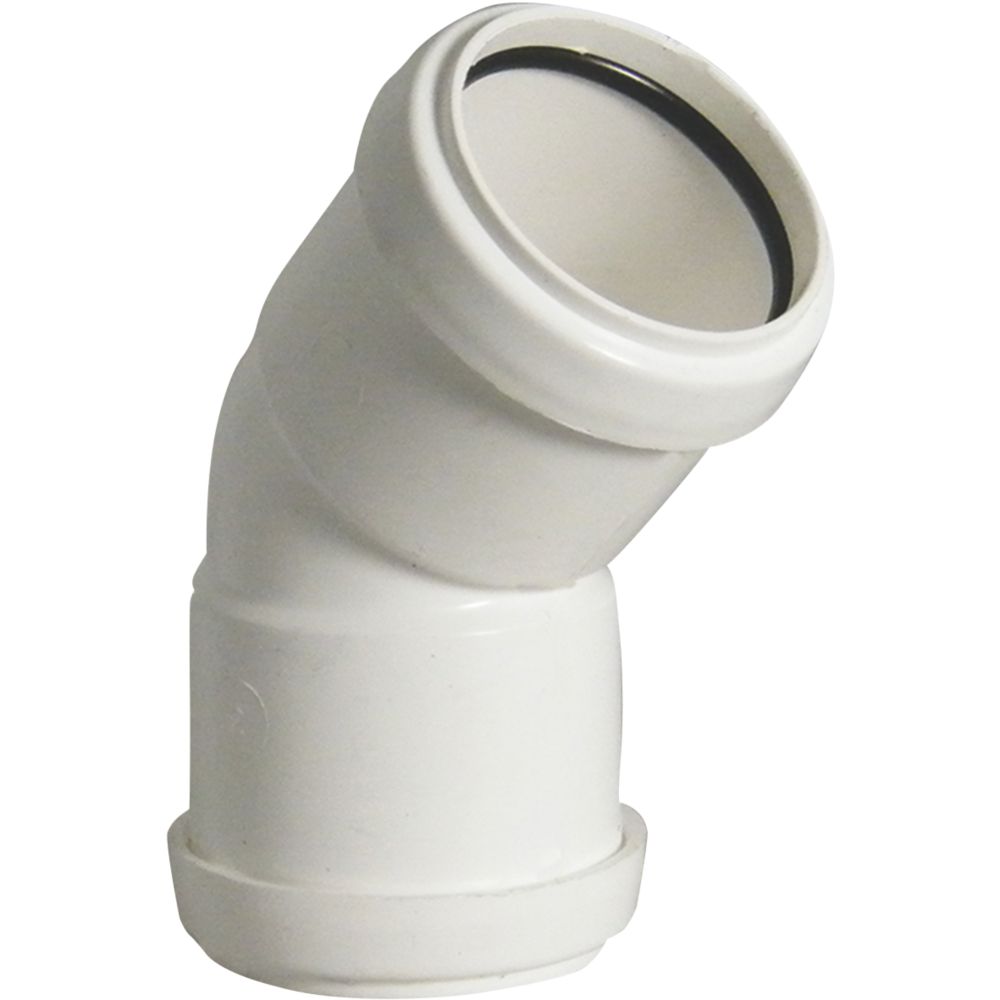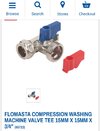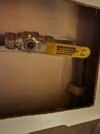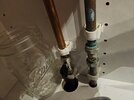Hello
I am looking to install a slimline dishwasher (integrated) into a cupboard in my kitchen.
The depth of it is 550mm and the depth of my cupboard is larger than this. The issue, however, is that the pipe which leads to the sink (next door cupboard) comes out quite a bit, decreasing the depth space within it. This makes the actual depth of the cupboard (to the pipe) 510mm, so 40mm short for fitting the dishwasher.
There's quite a bit of space behind the pipe itself (and backboard of the cupboard). So I was wondering if anyone had any ideas on whether it would be feasible for me to get perhaps a shorter joining pipe to decrease the depth by 40mm and push it back closer to the wall (which there is room for) so the dishwasher could fit?
If so, would anyone be able to point me in the right direction for what I should be looking for? Or, equally, this is just an idea from me, so if anyone has any other or better ones, please let me know!
If I did this I would need to obviously carry that on to pipe through to the next cupboard (with the sink).
I've attached pictures of the pipe in the dishwasher cupboard I want to move back, and the cupboard it leads into (with the sink).
Any help would be much appreciated.
Thanks!
I am looking to install a slimline dishwasher (integrated) into a cupboard in my kitchen.
The depth of it is 550mm and the depth of my cupboard is larger than this. The issue, however, is that the pipe which leads to the sink (next door cupboard) comes out quite a bit, decreasing the depth space within it. This makes the actual depth of the cupboard (to the pipe) 510mm, so 40mm short for fitting the dishwasher.
There's quite a bit of space behind the pipe itself (and backboard of the cupboard). So I was wondering if anyone had any ideas on whether it would be feasible for me to get perhaps a shorter joining pipe to decrease the depth by 40mm and push it back closer to the wall (which there is room for) so the dishwasher could fit?
If so, would anyone be able to point me in the right direction for what I should be looking for? Or, equally, this is just an idea from me, so if anyone has any other or better ones, please let me know!
If I did this I would need to obviously carry that on to pipe through to the next cupboard (with the sink).
I've attached pictures of the pipe in the dishwasher cupboard I want to move back, and the cupboard it leads into (with the sink).
Any help would be much appreciated.
Thanks!


