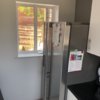Kitchen Plastering
When it came to plastering the kitchen ceiling I did things a little different. I split the ceiling into three sections using some angle beads and just plastered the first section.

This allowed me enough time to get the first section smooth before moving onto the next section. Then I removed the bead to join the next section.



Then I plastered the walls... Like a plastering Jedi at this point
 .
.


When it came to plastering the kitchen ceiling I did things a little different. I split the ceiling into three sections using some angle beads and just plastered the first section.
This allowed me enough time to get the first section smooth before moving onto the next section. Then I removed the bead to join the next section.
Then I plastered the walls... Like a plastering Jedi at this point












