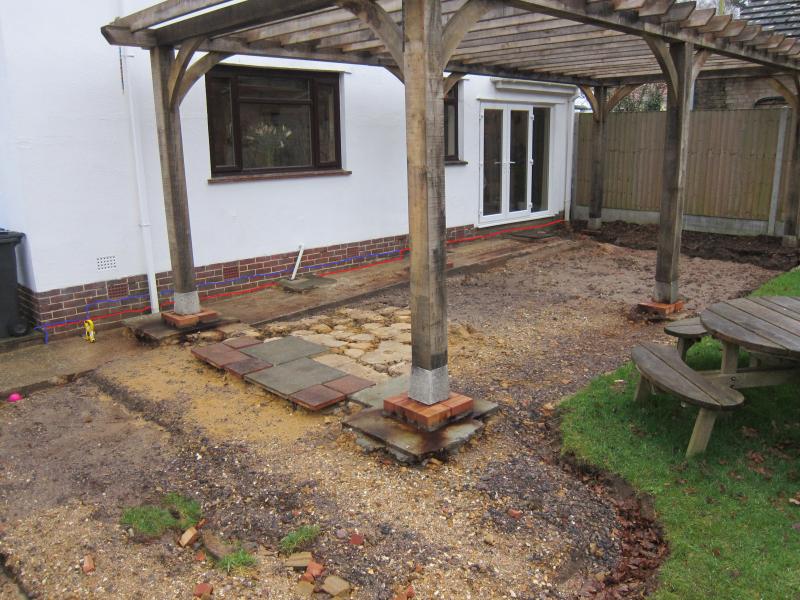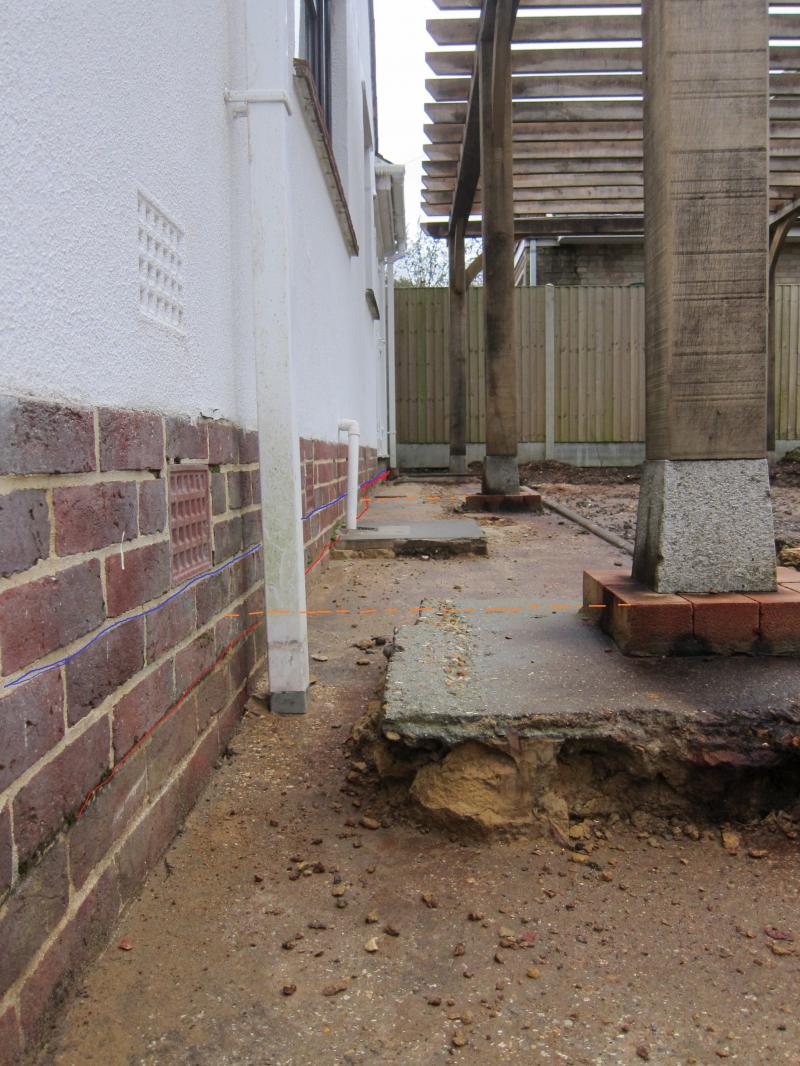Afternoon All
I've attached a couple of photo's of the rear of my house where I have taken up an old patio which originally was split level (follow red line).
I would like to build a new patio which would be level all the way across the rear of the house with steps down at the end rather than in the middle (follow blue line)
The Orange dotted line shows the height I proposed to concrete up to with mortar and slate slab up to blue line which is finished height.
My only question having read numerous 'how to locate your DPC' articles is whether the DPC is level with the top of the air brick or the bottom? If its the top of the airbrick then I should be good to go as the airbrick is 2 bricks high (150mm) and the patio will be level with the bottom of the airbrick when finished (blue line)
House was built 1938, rendered. Right hand side of picture is extension (roughly from the right hand window to the fence line) with solid concrete floor level and French doors.
The rest of house is suspended wooden floor level with top of airbrick.
Any advice gratefully received. Most articles I've read say airbricks are generally under the DPC which is great for what I want to do, but a few have said that the airbrick sits on top of the DPC so am not sure. If I do have to get a specialist in to locate it for me, how much should this cost? I have no damp problems currently and don't want to give myself any going forward.
Thanks for taking the time to read.
Dan
I've attached a couple of photo's of the rear of my house where I have taken up an old patio which originally was split level (follow red line).
I would like to build a new patio which would be level all the way across the rear of the house with steps down at the end rather than in the middle (follow blue line)
The Orange dotted line shows the height I proposed to concrete up to with mortar and slate slab up to blue line which is finished height.
My only question having read numerous 'how to locate your DPC' articles is whether the DPC is level with the top of the air brick or the bottom? If its the top of the airbrick then I should be good to go as the airbrick is 2 bricks high (150mm) and the patio will be level with the bottom of the airbrick when finished (blue line)
House was built 1938, rendered. Right hand side of picture is extension (roughly from the right hand window to the fence line) with solid concrete floor level and French doors.
The rest of house is suspended wooden floor level with top of airbrick.
Any advice gratefully received. Most articles I've read say airbricks are generally under the DPC which is great for what I want to do, but a few have said that the airbrick sits on top of the DPC so am not sure. If I do have to get a specialist in to locate it for me, how much should this cost? I have no damp problems currently and don't want to give myself any going forward.
Thanks for taking the time to read.
Dan



