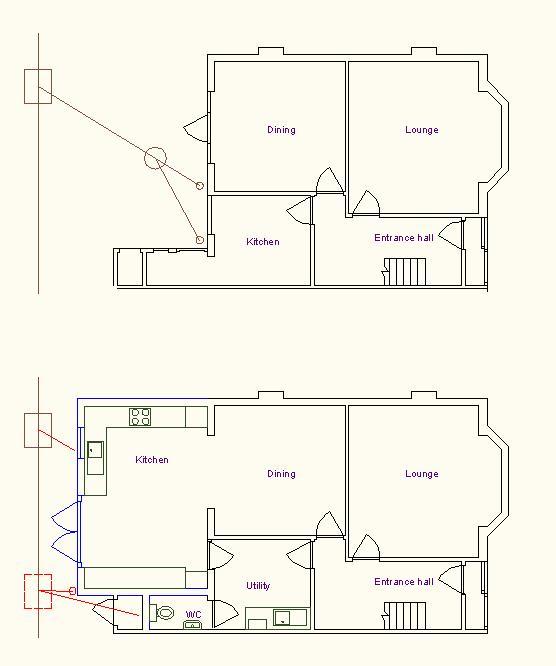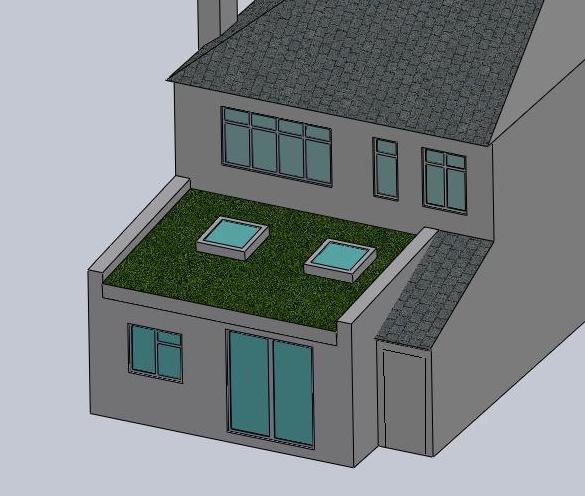I'm in the process of planning a new kitchen and WC. I'm not sure what the best way to route the new drains will be. The current drains run right under the the new extension. I'm not keen to box in the soil stack and build over the existing drains so I think I need to cut into the shared sewer (not public) and put an additional inspection chamber in. The existing drain could take the waste from the kitchen sink, how would i couple to this? I'm think I should run the soil stack over the kitchen roof and down the outside (the red circle on the plans), would this be OK? How do I connect the wastes from the laundry and WC sinks into the new drains?
existing and proposed drawings
proposed extension
Existing soil stack runs beween the single and quad window
existing and proposed drawings
proposed extension
Existing soil stack runs beween the single and quad window



