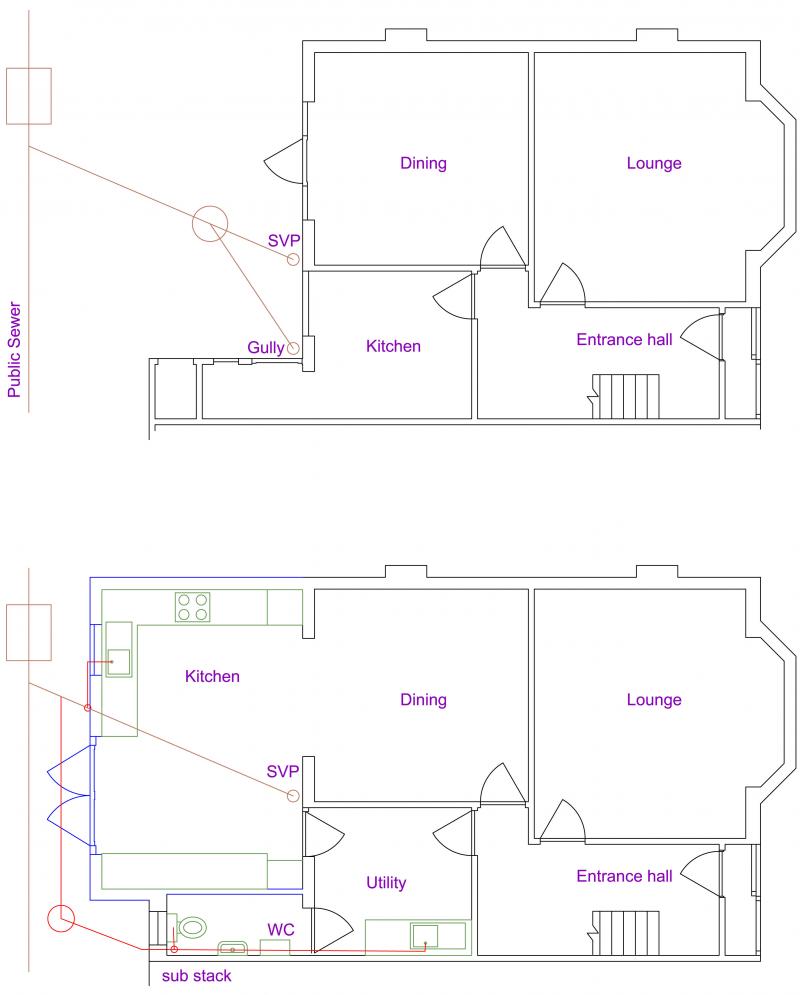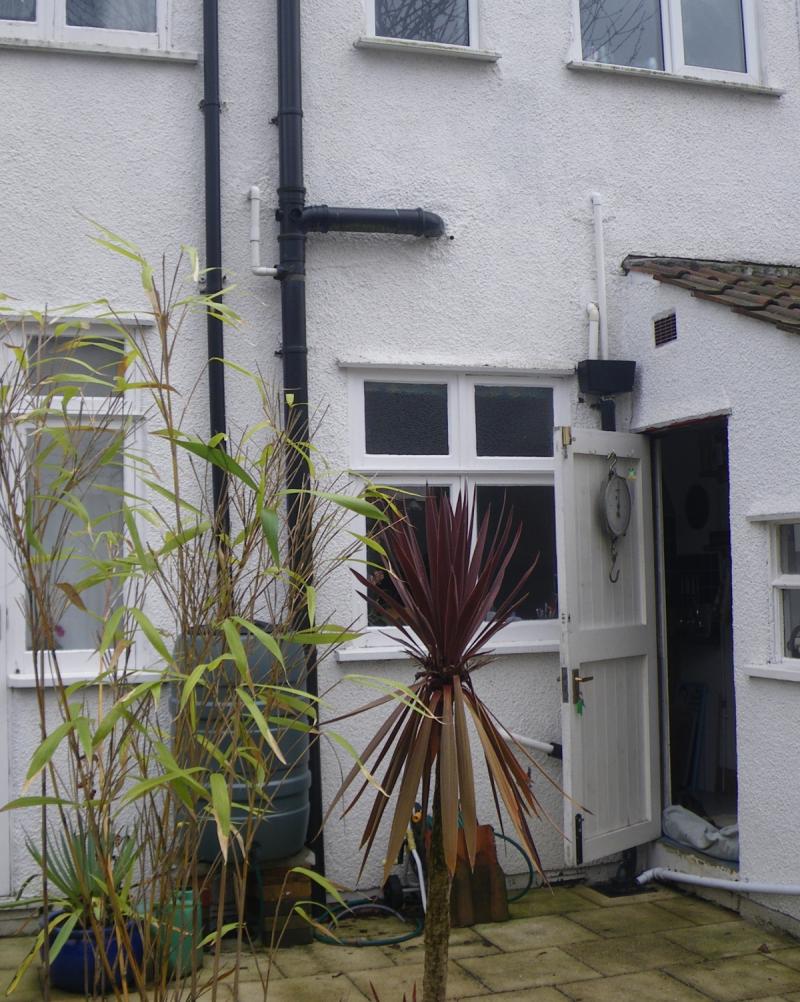I'm building a single storey extension and currently the drains are right where the extension is going so I need to make some adjustments. Currently there is a soil vent pipe connected to the uptairs loo and a gully for the kitchen sink, appliances, bath and basin (upstairs)
I want to remove the manhole from where the extension will be. The simplest option seems to be to box in the SVP (which will be in the new kitchen), remove the gully, then add a sub stack in the new downstairs loo which will also take the utility waste.
Hopefully this explains it:
Is there a better option? I'm not massively keen of having the SVP in the kitchen. I could move the SVP to the downstairs loo, but seems like more work for minimal gain and will reduce the door opening.
Can I run bath and basin waste from the upstairs bathroom into the new downstairs loo sub stack via the utility room directly below or is this too far to go with 40mm?
Can I hook the new kitchen sink waste into the existing pipe as shown? It needs to drop about 700mm in quite a short space, is there some kind of bottom exit gully?
I want to remove the manhole from where the extension will be. The simplest option seems to be to box in the SVP (which will be in the new kitchen), remove the gully, then add a sub stack in the new downstairs loo which will also take the utility waste.
Hopefully this explains it:
Is there a better option? I'm not massively keen of having the SVP in the kitchen. I could move the SVP to the downstairs loo, but seems like more work for minimal gain and will reduce the door opening.
Can I run bath and basin waste from the upstairs bathroom into the new downstairs loo sub stack via the utility room directly below or is this too far to go with 40mm?
Can I hook the new kitchen sink waste into the existing pipe as shown? It needs to drop about 700mm in quite a short space, is there some kind of bottom exit gully?



