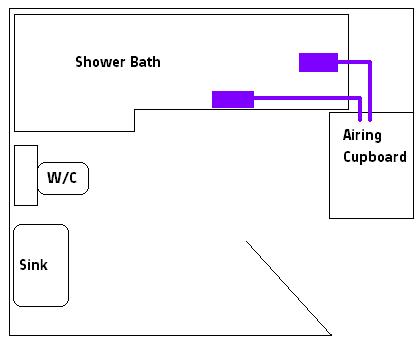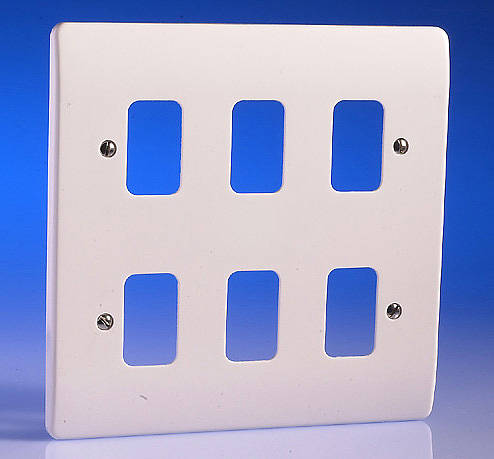Hi There,
I am in the process of overhauling my bathroom and am struggling with what wiring is necessary.
I was expecting the bath I have purchased to require a single connection for which I planned to spur from a socket on the landing into the airing cupboard (which the socket backs onto) where it would connect to a Fused Connection Unit (FCU). I would then run the cable from the whirlpool pump into the FCU in the airing cupboard install the appropriate fuse and enjoy soothing jacuzzi bath.
As it turns out the bath has turned up supplied with a separate whirlpool pump and separate blower. In addition it looks like I will also need a booster pump for the hot water so all in all 3 connections will be required.
Can anyone outline what my options are for this arrangement. As I understand it I cannot install 1 FCU and spur off it again and again. Can I extend the ringmain to encompass the 3 FCUs and if so is a junction box required for each as I can see no examples online of FCUs being added except as individual spurs off sockets.
For info the wattage of the 3 devices are:
Whirlpool Pump - 750W
Air Blower - 1100W
Booster Pump - 118W max
Any help much appreciated. Thank you very much.
I am in the process of overhauling my bathroom and am struggling with what wiring is necessary.
I was expecting the bath I have purchased to require a single connection for which I planned to spur from a socket on the landing into the airing cupboard (which the socket backs onto) where it would connect to a Fused Connection Unit (FCU). I would then run the cable from the whirlpool pump into the FCU in the airing cupboard install the appropriate fuse and enjoy soothing jacuzzi bath.
As it turns out the bath has turned up supplied with a separate whirlpool pump and separate blower. In addition it looks like I will also need a booster pump for the hot water so all in all 3 connections will be required.
Can anyone outline what my options are for this arrangement. As I understand it I cannot install 1 FCU and spur off it again and again. Can I extend the ringmain to encompass the 3 FCUs and if so is a junction box required for each as I can see no examples online of FCUs being added except as individual spurs off sockets.
For info the wattage of the 3 devices are:
Whirlpool Pump - 750W
Air Blower - 1100W
Booster Pump - 118W max
Any help much appreciated. Thank you very much.




