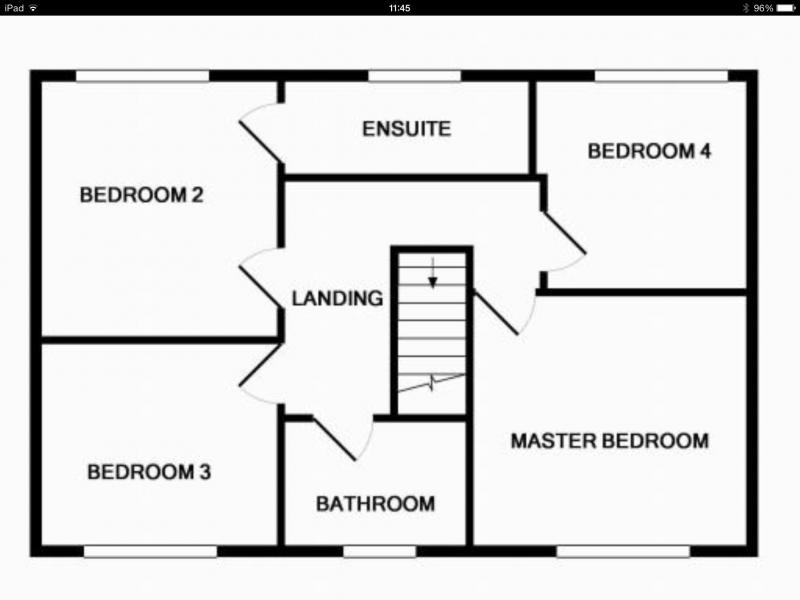Hello,
I have a problem that I'm hoping someone will help me solve. I've recently viewed a house and I would like to buy it but I have an issue with the ensuite not off the master bedroom, it's off the second bedroom - which would be my 3 year olds room as it's not big enough for me and my husband. I would like to know your thoughts/ideas on how we could remodel the upstairs so that the master bedroom has the ensuite instead.
Master bedroom 11''9"" x 10'8"
Bedroom 2 - 11'1" x 9'6"
Ensuite - 9'8" x 3'7"
Bedroom 3 - 9'6" x 8'5"
Bedroom 4 - 9' x 7'7"
I considered using the ensuite as the main bathroom but it it's wide enough.
Any help/advice will be greatly appreciated, thank you
I have a problem that I'm hoping someone will help me solve. I've recently viewed a house and I would like to buy it but I have an issue with the ensuite not off the master bedroom, it's off the second bedroom - which would be my 3 year olds room as it's not big enough for me and my husband. I would like to know your thoughts/ideas on how we could remodel the upstairs so that the master bedroom has the ensuite instead.
Master bedroom 11''9"" x 10'8"
Bedroom 2 - 11'1" x 9'6"
Ensuite - 9'8" x 3'7"
Bedroom 3 - 9'6" x 8'5"
Bedroom 4 - 9' x 7'7"
I considered using the ensuite as the main bathroom but it it's wide enough.
Any help/advice will be greatly appreciated, thank you



