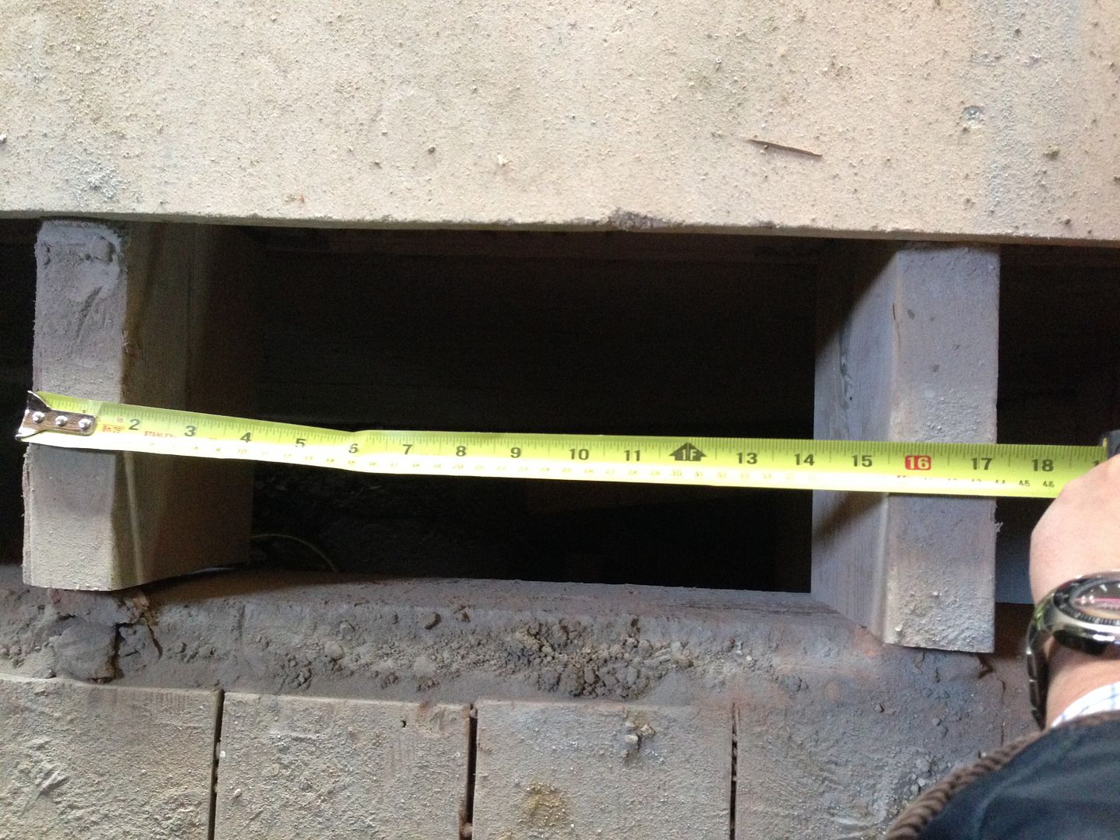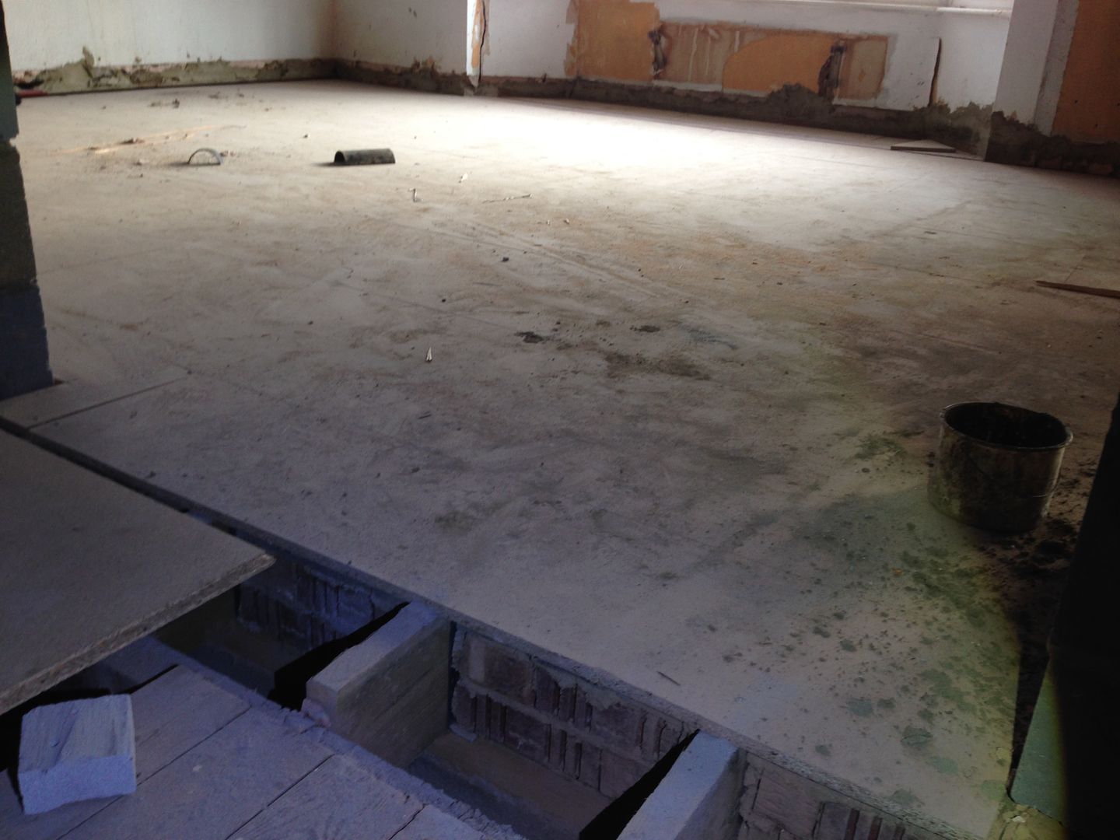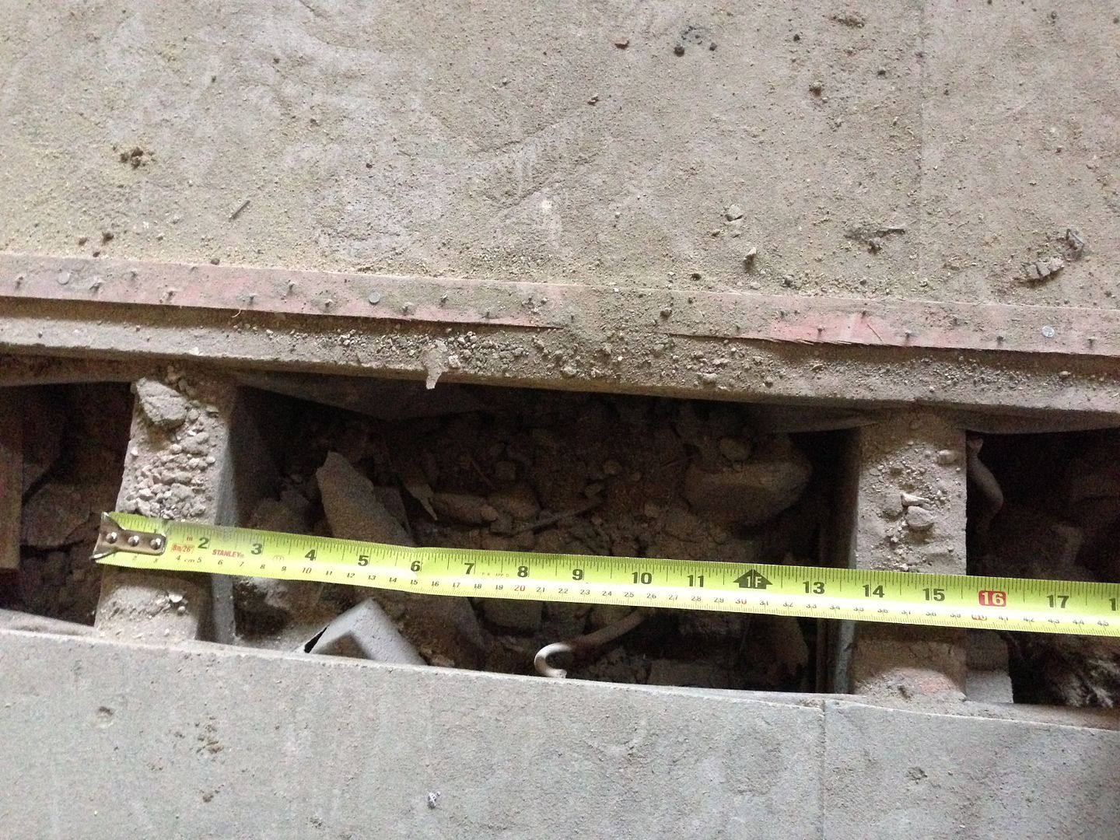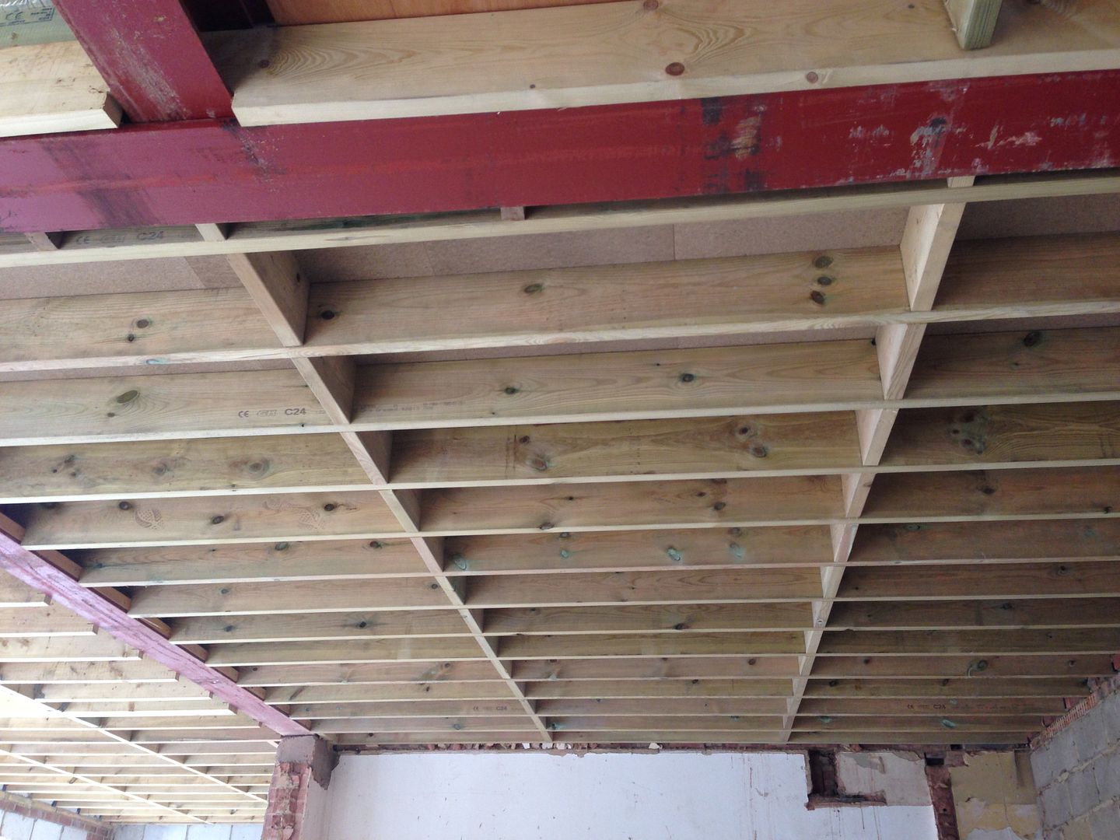We've had some of our bedroom and first floor landing ripped out after new joists were put in. Am I better off keeping the old floor boards or having new 18mm tongue and groove chipboard put in as the builder is proposing, from the perspective of sound insulation / acoustic and general sturdiness / solidness of the floor?
Also what does it mean when they talk about 400 or 450mm centres, is this from one edge of a joists to another or something else?
Also what does it mean when they talk about 400 or 450mm centres, is this from one edge of a joists to another or something else?





