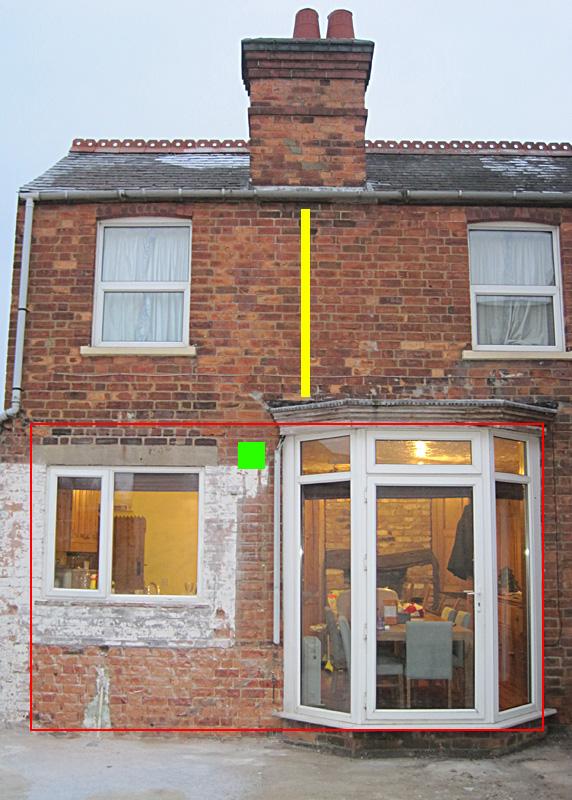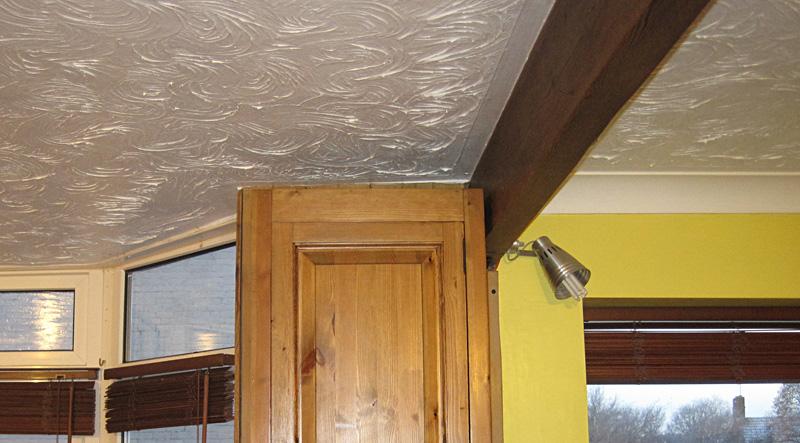Hi,
I'm hoping to get a little advice prior to tackling some double glazing companies for quotes on enlarging an existing bay that we have in our late Victorian house.
The existing upvc bay measures approximately 2.1 metres wide, with a single opening door in the middle and angled sides. This can be seen in the photo here:
We want to extend the bay to go along the entire side of the kitchen/diner as marked out by the red line, which would make it 4.4m wide.
Up until very recently, there was a very poorly constructed brick/timber sun room removed from the left hand side of this picture, as can be seen by the white plaster dust still on the bricks. As such, there is a solid concrete base in place where we wish to put the new bay.
A major concern that we have, is that the chimney that can be seen at the top of the photo does not extend down to ground level (but is still in place with fireplaces at the first floor level, which we want to keep) but doesn't appear to my eyes as being adequately supported. There is a timber beam running across the ground floor room at right angles to this photo, with one end marked out in green on the photo. At first we thought this was because a ground level wall had been removed, and that there was a solid wall above that needed supporting, but the only wall above is marked in yellow (i.e. not above the green beam) and is a stud wall anyway.
The beam can be seen inside the room here:
We actually very much want to remove this wooden beam if it isn't serving a purpose, but we're wondering if it's playing some part in keeping the chimney above from collapsing. For what it's worth, the floorboards on the floor above run parallel to this beam.
With all this in mind, is it likely a case of putting in an RSJ across the full width of the bay to adequately support the exterior wall and chimney above? The chimney stack appears to be the same thickness as the exterior wall above the roof, but extends 20cm in to the first floor rooms.
We did have two companies round to quote when the sun room was still up and it was harder to get an idea of what was already there. One quoted over 11k including removing the sun room (but was unclear on what structural work would need to be done), and the other didn't get back to us with a quote at all.
Does anyone have any thoughts on what this might take, and how much a reliable company might want to reasonably charge? I'm very reluctant to get any of the big national companies in to quote because I can't stand the haggling/hard sell process - so I'm not sure who to start with really. I really want to avoid a company that does something that could cause us structural problems for us to deal with later - but I don't know what issues they need to consider.
Any help or advice that could be given would be very much appreciated.
I'm hoping to get a little advice prior to tackling some double glazing companies for quotes on enlarging an existing bay that we have in our late Victorian house.
The existing upvc bay measures approximately 2.1 metres wide, with a single opening door in the middle and angled sides. This can be seen in the photo here:
We want to extend the bay to go along the entire side of the kitchen/diner as marked out by the red line, which would make it 4.4m wide.
Up until very recently, there was a very poorly constructed brick/timber sun room removed from the left hand side of this picture, as can be seen by the white plaster dust still on the bricks. As such, there is a solid concrete base in place where we wish to put the new bay.
A major concern that we have, is that the chimney that can be seen at the top of the photo does not extend down to ground level (but is still in place with fireplaces at the first floor level, which we want to keep) but doesn't appear to my eyes as being adequately supported. There is a timber beam running across the ground floor room at right angles to this photo, with one end marked out in green on the photo. At first we thought this was because a ground level wall had been removed, and that there was a solid wall above that needed supporting, but the only wall above is marked in yellow (i.e. not above the green beam) and is a stud wall anyway.
The beam can be seen inside the room here:
We actually very much want to remove this wooden beam if it isn't serving a purpose, but we're wondering if it's playing some part in keeping the chimney above from collapsing. For what it's worth, the floorboards on the floor above run parallel to this beam.
With all this in mind, is it likely a case of putting in an RSJ across the full width of the bay to adequately support the exterior wall and chimney above? The chimney stack appears to be the same thickness as the exterior wall above the roof, but extends 20cm in to the first floor rooms.
We did have two companies round to quote when the sun room was still up and it was harder to get an idea of what was already there. One quoted over 11k including removing the sun room (but was unclear on what structural work would need to be done), and the other didn't get back to us with a quote at all.
Does anyone have any thoughts on what this might take, and how much a reliable company might want to reasonably charge? I'm very reluctant to get any of the big national companies in to quote because I can't stand the haggling/hard sell process - so I'm not sure who to start with really. I really want to avoid a company that does something that could cause us structural problems for us to deal with later - but I don't know what issues they need to consider.
Any help or advice that could be given would be very much appreciated.



