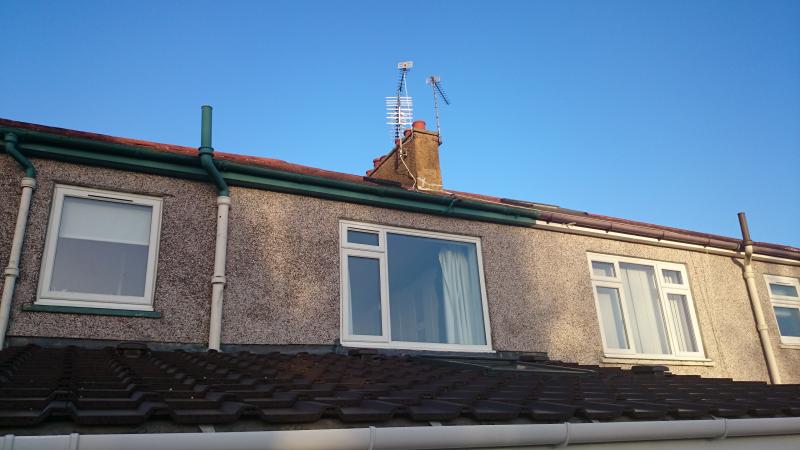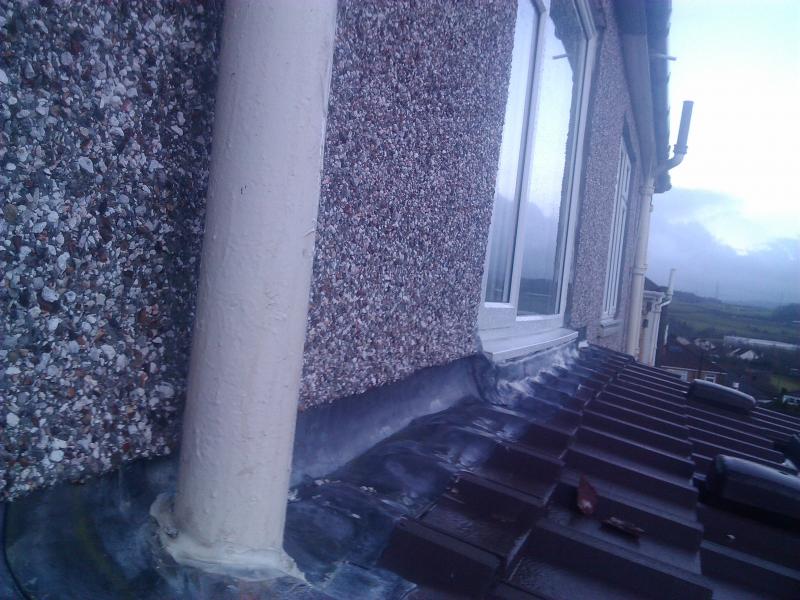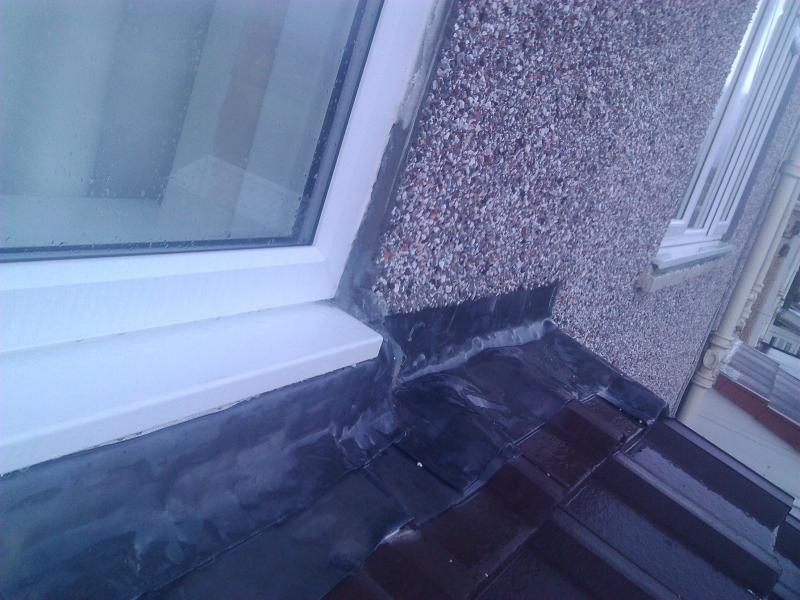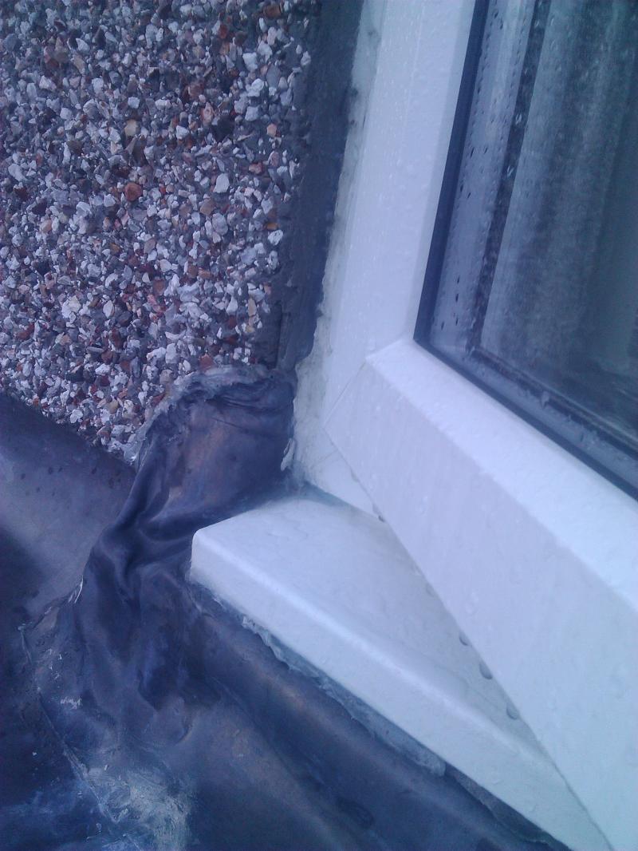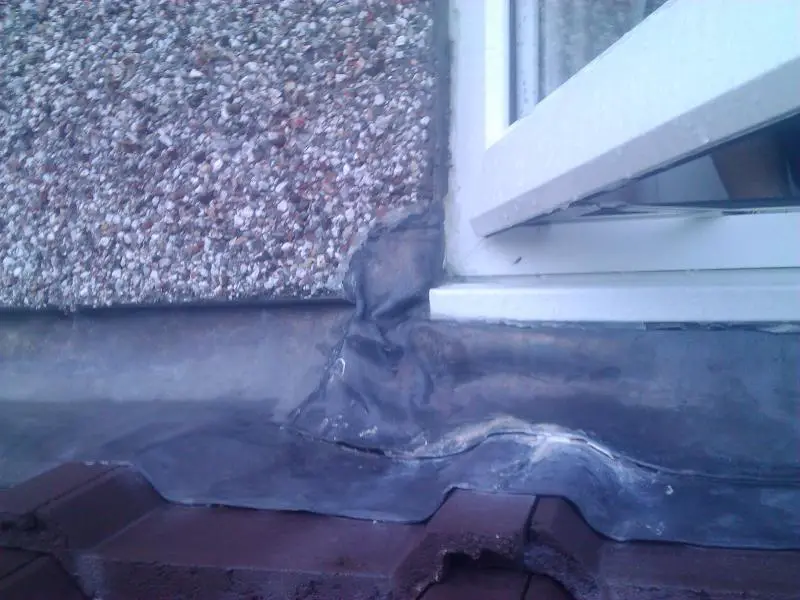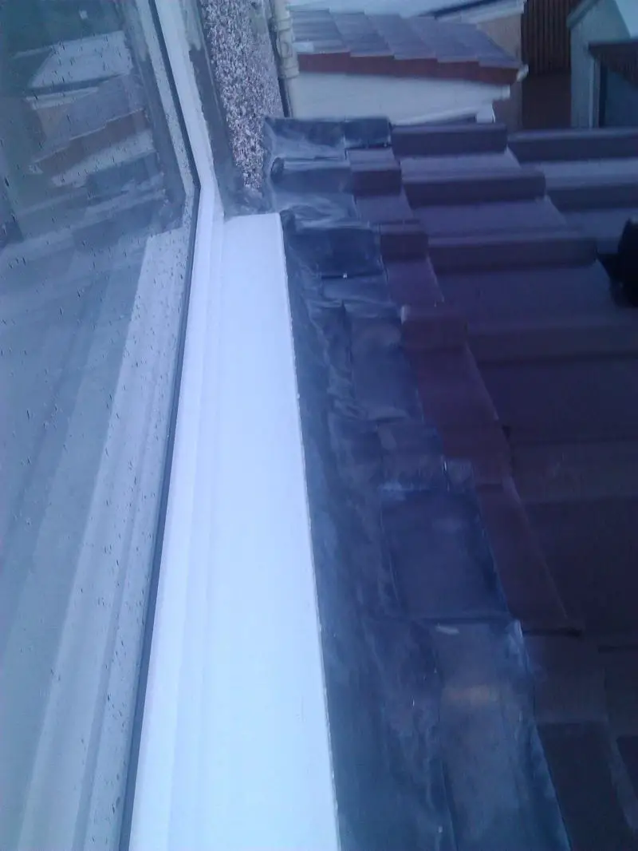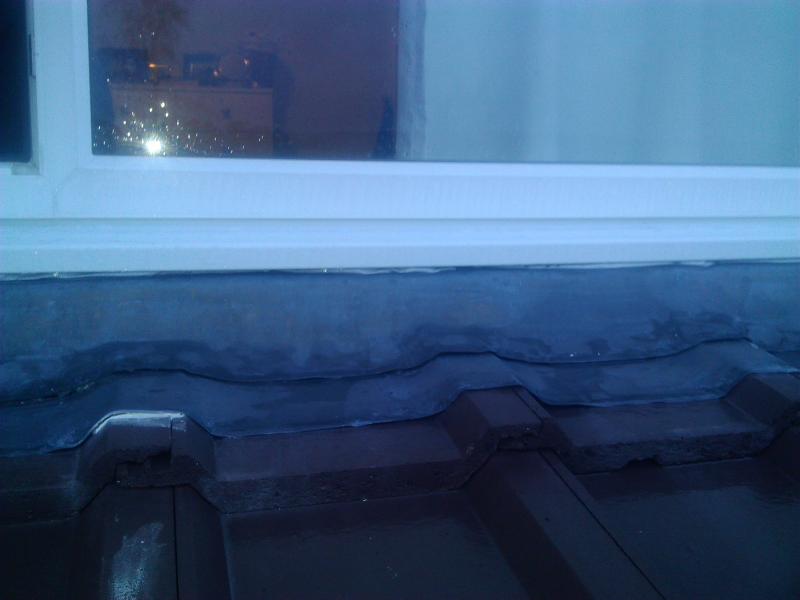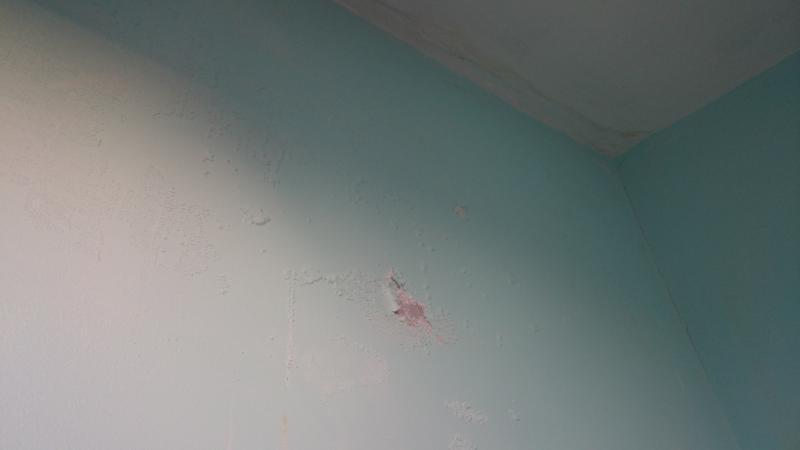Hi looking for advise on where to go with this. Not happy with the roof finish on our extension, damp on the now internal house wall has blistered paint, when it was really stormy it was like a water fall inside the house, the builders came out quick but just applied lots of silicone everywhere and it did seem to stop the water fall, but only over time will we know if there’s still moisture getting in causing damp
Long story below, but question in short (er):
The 15deg roof came hard up to the window concrete cill so the flashing was tucked under the Upvc window (with Upvc cill), and over the top of the concrete one. The flashing at the window sides it was not raggled into the render but just silicone to it. Should the concrete cill have been removed and flashing put under it, or is what has been done acceptable just not to a good finish? I’d like to know how I approach the builders who say its fine,although still chasing the architect for comment but the original design was to flatten the roof at window so flashing would fit under, this wasn’t possible.
Long detail…
3.5 by 5m lean to ext on 1950’s house, 15deg tiled roof, vaulted ceiling with cold space, rigid insulation between & under joists. Finished Jul-14
South facing in a level 4 environment??? (there’s a windfarm directly opposite so we get hit with everything.)
-Roof boarding & tiles stop about 25mm short of main house, gap covered with flashing – lift the flashing stick your hand down easily..
-Gap also on internal side as insulation stopped short, tapped and filled with plaster (now brown stained from damp).
-I assume there’s a Timber beam across length of wall held in with long bolts up there.
Roof comes under bedroom window. Original drawing showed the flashing running along then having to dip down under window and back up again to get the 150mm vertical. No detail how to ‘flatten roof to allow space to do this.
When built the tiles stopped 10mm under the concrete windowsill (even less space, and no flatted part made to bring the roof in lower down), reason was a lintel was missed off height calcs for back door.
Between the builder, designer & agree by BC (they never even wanted to look at it when inspecting) it was agreed to remove the window and tuck the flashing under the window cill then replace window.
We agreed to buy a better window for security purposes.
The flashing was tucked under the uPvc cill that came with the window. when it came to the sides it was cut and shaped and sealed on top of the roughcast. I doubt the underside of the cill was mastic’ed to the flashing.
The window was moving (2m wide) so they stuck screw through the frame and down through the flashing underneath.
Flashing over concrete cill only has 50mm lying on tiles so a 2nd row of lead was laid underneath flat against the tiles ie not turned up at all, to extend it.
Other points
-flashing was not raggled 25 mm into wall (as per Drg) but as we got the house re-roughcast, they put a metal bead along and tucked in under this.
-The ingels round the window were rendered after window install and not all way down to the concrete cill as the flashing & plastic cill blocked it, the gap wasn’t sealed, It then cracked badly, being pulled off by the sealant round the window (this is the sole cause of the ‘waterfall’ we experienced during the stormy weather but I can’t belive only a few mm of concrete is all that stops that amount of water coming in)
-The sealant inside the window has all split twice through movment and we can feel draughts around it. They do not use expanding foam anywhere, but are fans of stuffing holes full of glass wool (£3 a roll?..)
Again any advice you can offer, or where I can get formal advice to contest the work (feel there's things that both architect and builder is at fault). I have no faith in the BC sadly as they weren’t interested at the time.
Thanks
Long story below, but question in short (er):
The 15deg roof came hard up to the window concrete cill so the flashing was tucked under the Upvc window (with Upvc cill), and over the top of the concrete one. The flashing at the window sides it was not raggled into the render but just silicone to it. Should the concrete cill have been removed and flashing put under it, or is what has been done acceptable just not to a good finish? I’d like to know how I approach the builders who say its fine,although still chasing the architect for comment but the original design was to flatten the roof at window so flashing would fit under, this wasn’t possible.
Long detail…
3.5 by 5m lean to ext on 1950’s house, 15deg tiled roof, vaulted ceiling with cold space, rigid insulation between & under joists. Finished Jul-14
South facing in a level 4 environment??? (there’s a windfarm directly opposite so we get hit with everything.)
-Roof boarding & tiles stop about 25mm short of main house, gap covered with flashing – lift the flashing stick your hand down easily..
-Gap also on internal side as insulation stopped short, tapped and filled with plaster (now brown stained from damp).
-I assume there’s a Timber beam across length of wall held in with long bolts up there.
Roof comes under bedroom window. Original drawing showed the flashing running along then having to dip down under window and back up again to get the 150mm vertical. No detail how to ‘flatten roof to allow space to do this.
When built the tiles stopped 10mm under the concrete windowsill (even less space, and no flatted part made to bring the roof in lower down), reason was a lintel was missed off height calcs for back door.
Between the builder, designer & agree by BC (they never even wanted to look at it when inspecting) it was agreed to remove the window and tuck the flashing under the window cill then replace window.
We agreed to buy a better window for security purposes.
The flashing was tucked under the uPvc cill that came with the window. when it came to the sides it was cut and shaped and sealed on top of the roughcast. I doubt the underside of the cill was mastic’ed to the flashing.
The window was moving (2m wide) so they stuck screw through the frame and down through the flashing underneath.
Flashing over concrete cill only has 50mm lying on tiles so a 2nd row of lead was laid underneath flat against the tiles ie not turned up at all, to extend it.
Other points
-flashing was not raggled 25 mm into wall (as per Drg) but as we got the house re-roughcast, they put a metal bead along and tucked in under this.
-The ingels round the window were rendered after window install and not all way down to the concrete cill as the flashing & plastic cill blocked it, the gap wasn’t sealed, It then cracked badly, being pulled off by the sealant round the window (this is the sole cause of the ‘waterfall’ we experienced during the stormy weather but I can’t belive only a few mm of concrete is all that stops that amount of water coming in)
-The sealant inside the window has all split twice through movment and we can feel draughts around it. They do not use expanding foam anywhere, but are fans of stuffing holes full of glass wool (£3 a roll?..)
Again any advice you can offer, or where I can get formal advice to contest the work (feel there's things that both architect and builder is at fault). I have no faith in the BC sadly as they weren’t interested at the time.
Thanks


