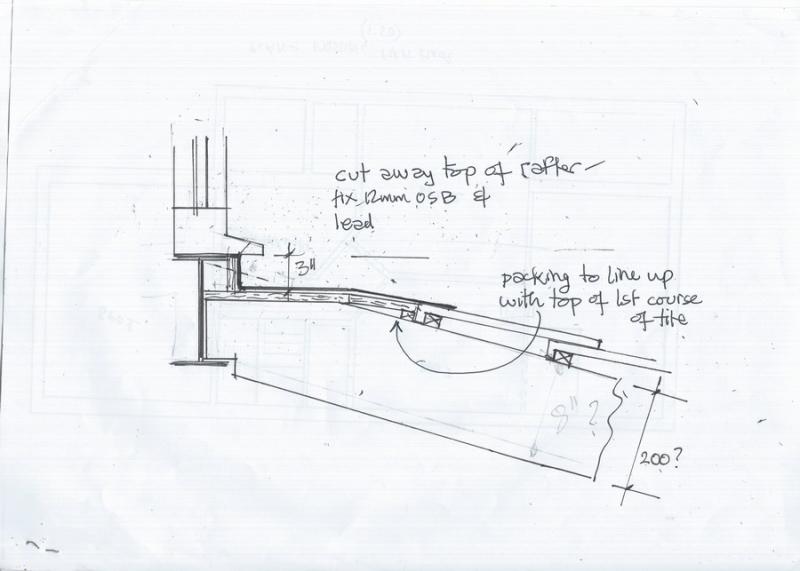What I was refering to was my certificate for lawful development but in light of your post I looked through my docs and i also have a copy of a letter sent from the Building Control officer saying that the plans appear satisfactory for purposes of building regulation, I assume this is what you mean.
Sorry for my naivety in this field but this is why I paid the Architect to complete this section for me.
Sorry for my naivety in this field but this is why I paid the Architect to complete this section for me.


