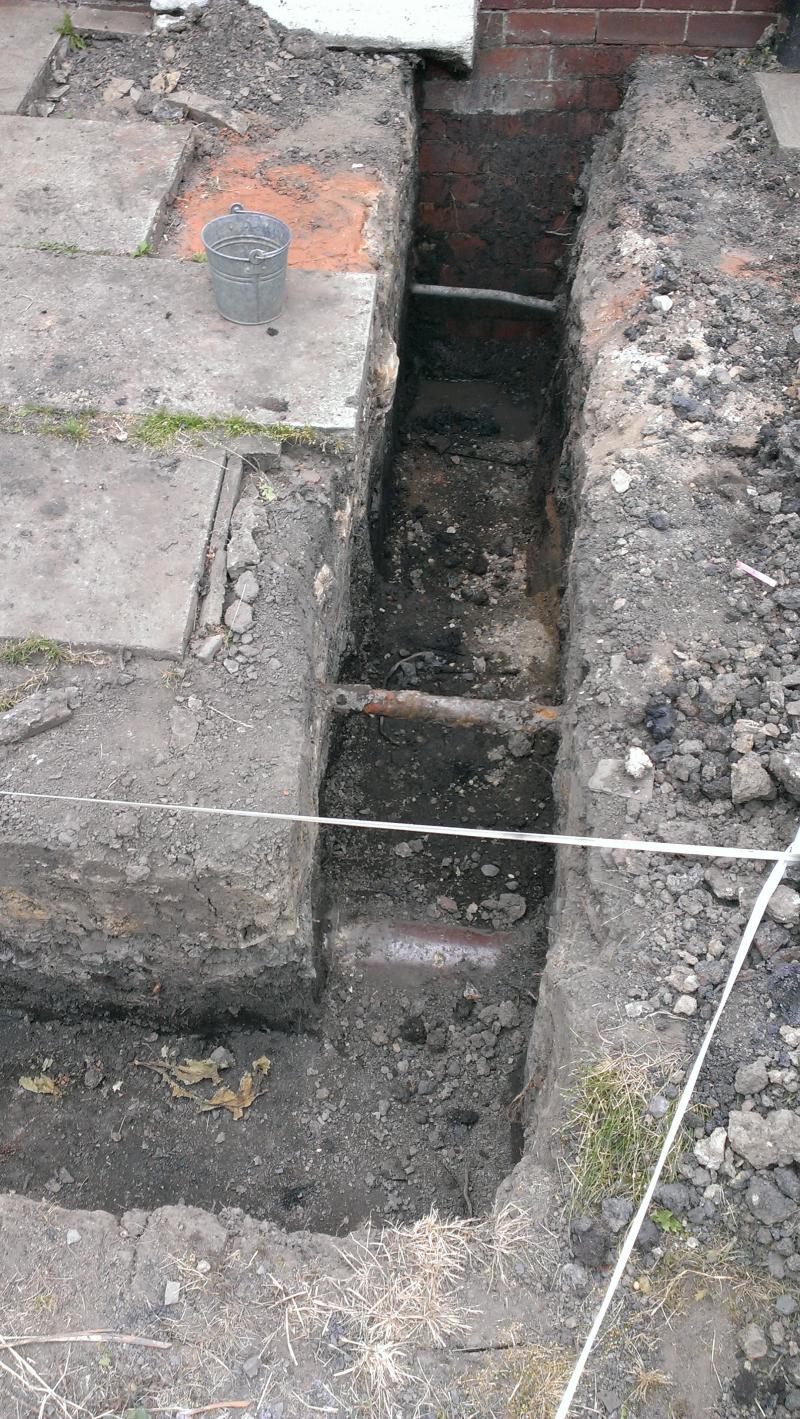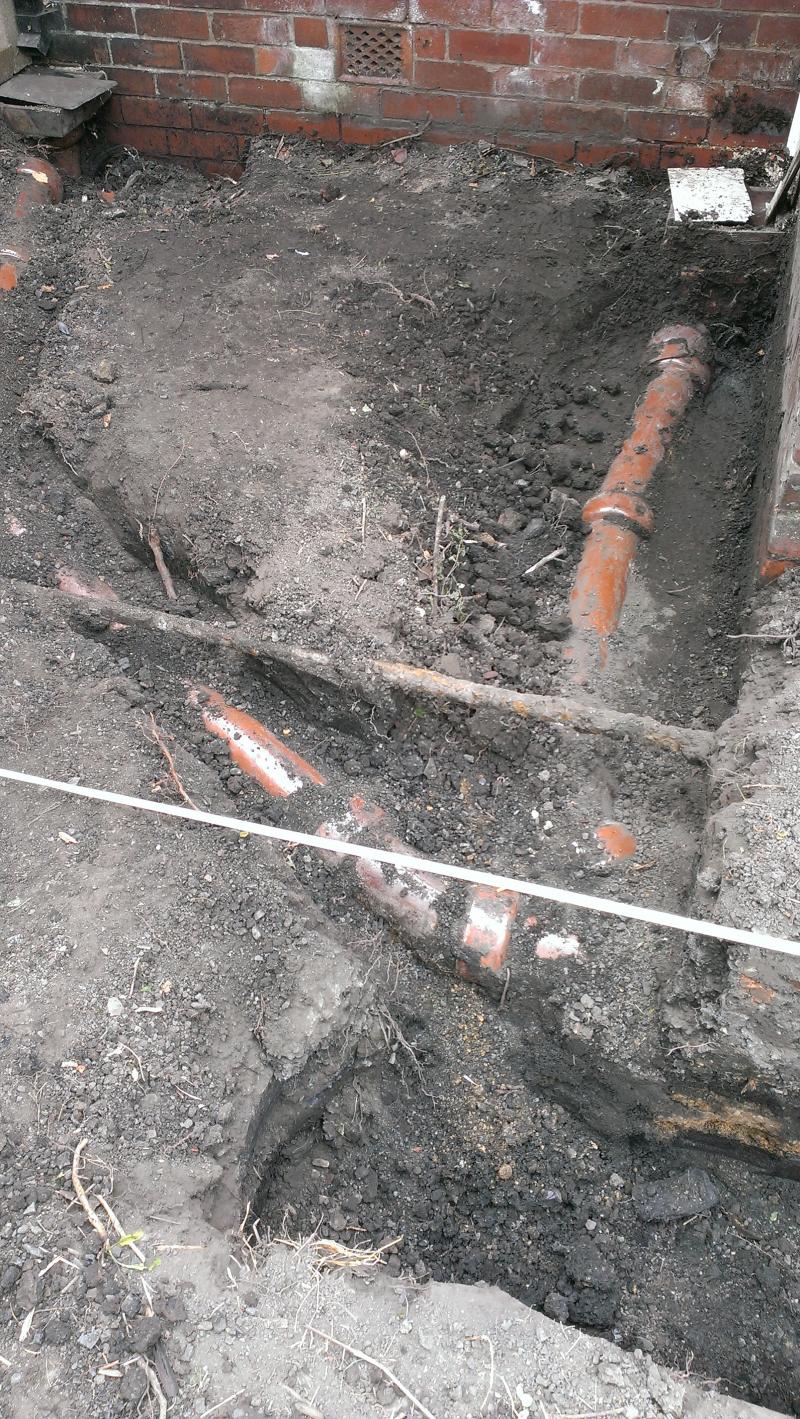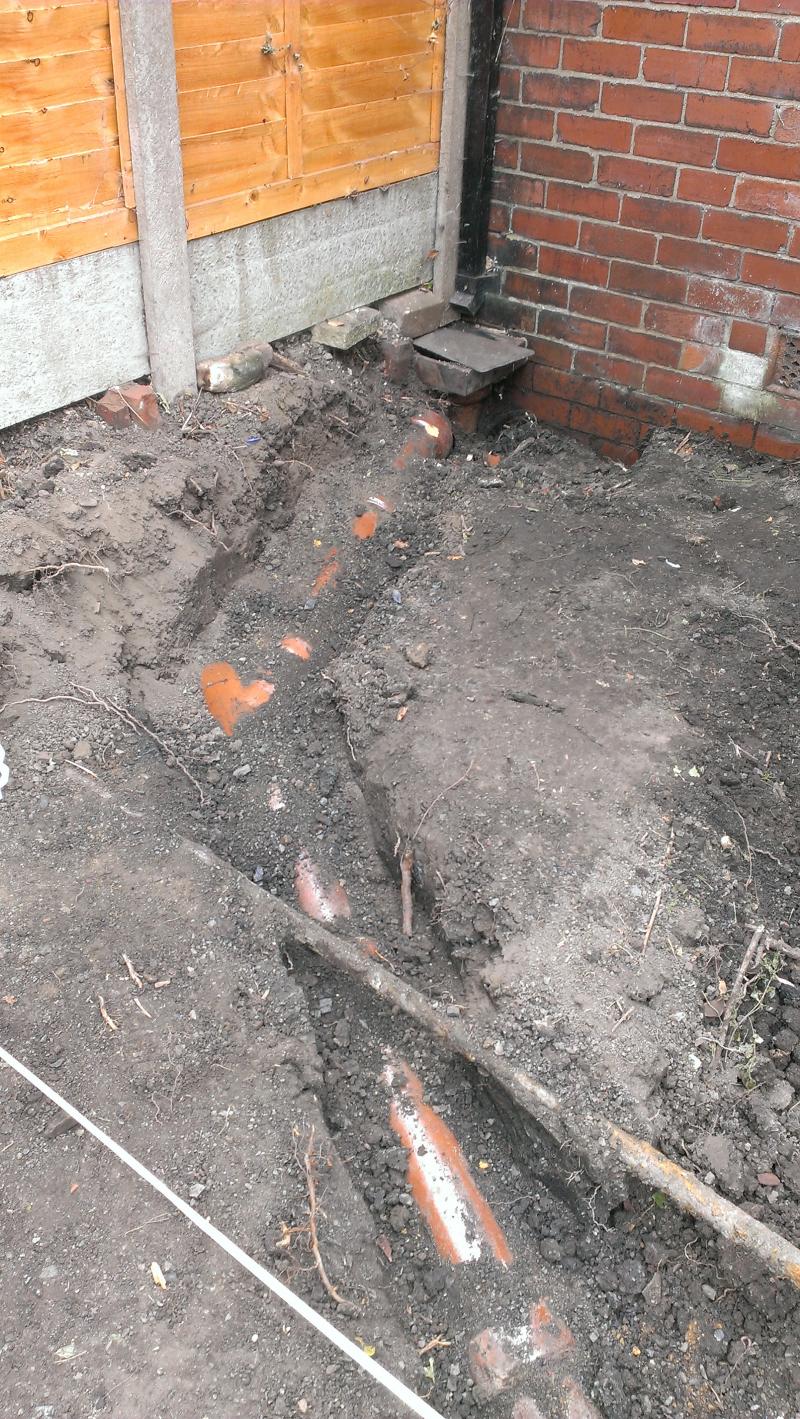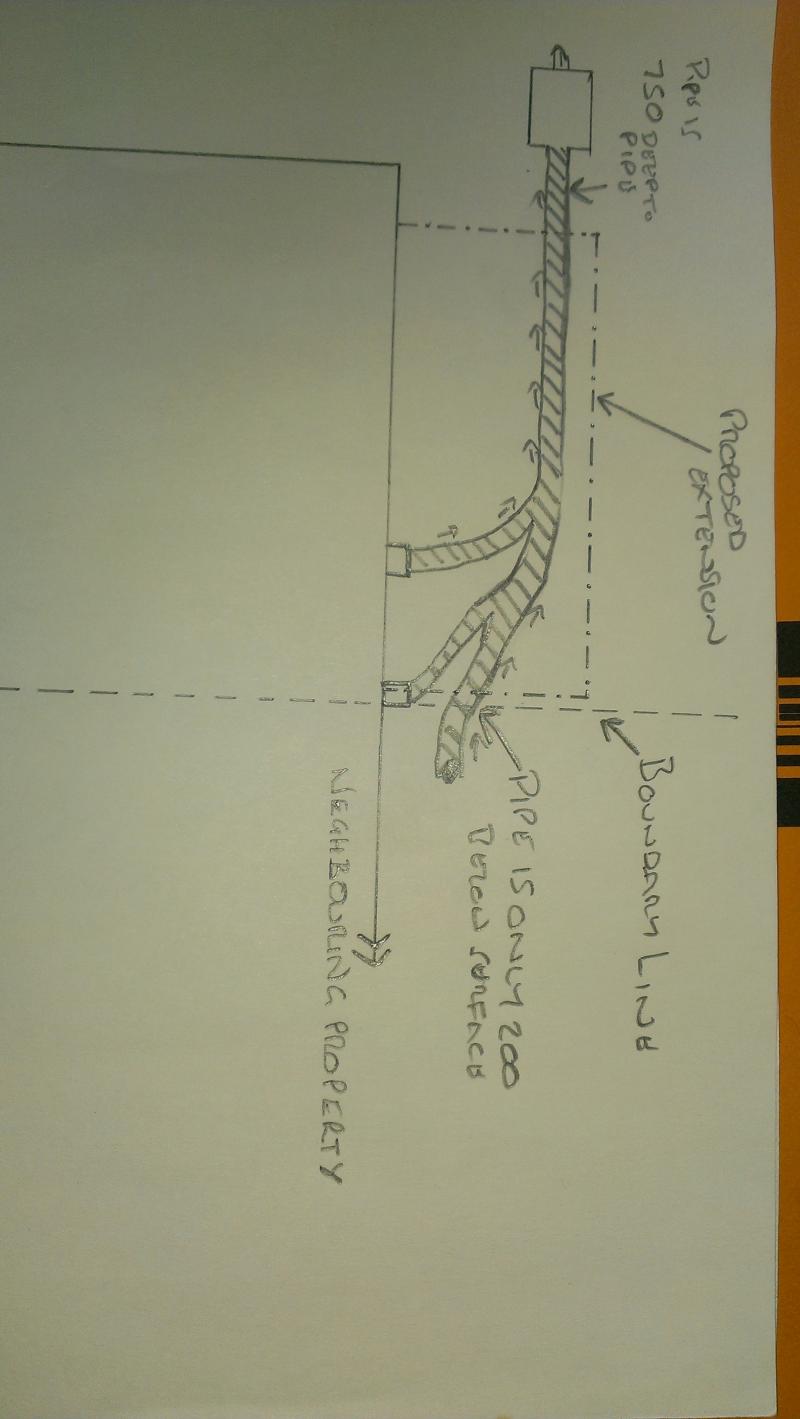Hi all,
I am extremely new to this forum arena so please bear with me.
I am quite a handy man so took on some work to save money for my mother in law, keeps me in the good books also!
Basically I am in the process of digging the foundations for a 3mx7m rear single storey bungalow extension. Hopefully in the pictures attached you can see the 3ish meter return trench, I have exposed the drain, what I think is the gas pipe (near the property wall, British Gas are going to move the meter so this isnt an issue later on) and also another pipe that runs about 400 above the drain and continues across in to the neighbours property (as yet I dont know what this is). As I got towards the other end of the 7m trench I exposed where the drain crosses into the neighbouring property and the rain and sink drainage. How this mapped out really confused me in to what I would need to do to either re-route or bridge this. The sink drain and rain water drain will be blocked off when the extension is built and a new drain return is input. But as the main drain crosses the return trench to enter the neighbours property at around 150 below ground level I am uncertain how this could be bridged. Can anyone sugest how this may be overcome.
Please feel free to ask for further info
Thank you. Any advice would be appreciated.
I am extremely new to this forum arena so please bear with me.
I am quite a handy man so took on some work to save money for my mother in law, keeps me in the good books also!
Basically I am in the process of digging the foundations for a 3mx7m rear single storey bungalow extension. Hopefully in the pictures attached you can see the 3ish meter return trench, I have exposed the drain, what I think is the gas pipe (near the property wall, British Gas are going to move the meter so this isnt an issue later on) and also another pipe that runs about 400 above the drain and continues across in to the neighbours property (as yet I dont know what this is). As I got towards the other end of the 7m trench I exposed where the drain crosses into the neighbouring property and the rain and sink drainage. How this mapped out really confused me in to what I would need to do to either re-route or bridge this. The sink drain and rain water drain will be blocked off when the extension is built and a new drain return is input. But as the main drain crosses the return trench to enter the neighbours property at around 150 below ground level I am uncertain how this could be bridged. Can anyone sugest how this may be overcome.
Please feel free to ask for further info
Thank you. Any advice would be appreciated.





