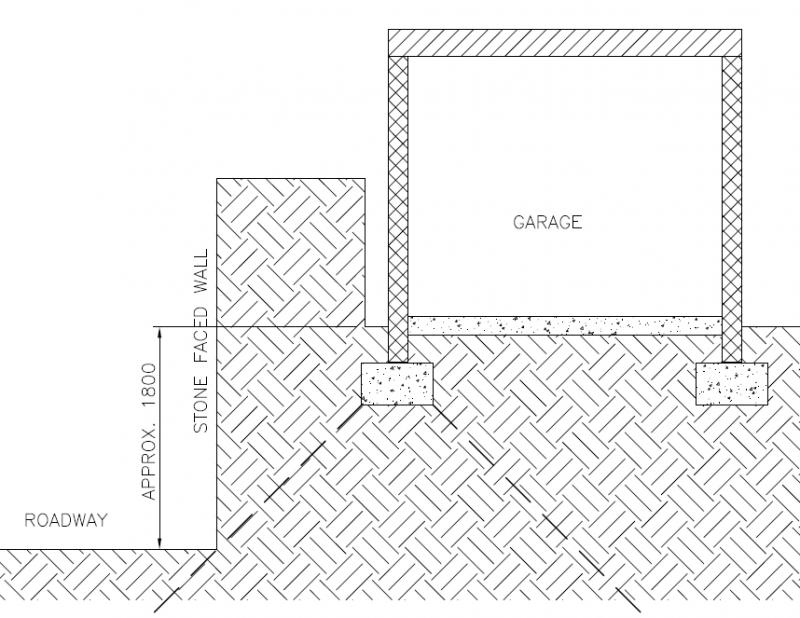Hi all
My brother-in-law's house backs onto a canal and he wants to build a shed in the garden.
Is there anything different to normal strip footings (800mm deep) that needs to be done? Or would raft foundation be better?
He was going to do prefab first, but its working out expensive, and he would rather spend money on a solid one made from blocks/bricks
Thanks
My brother-in-law's house backs onto a canal and he wants to build a shed in the garden.
Is there anything different to normal strip footings (800mm deep) that needs to be done? Or would raft foundation be better?
He was going to do prefab first, but its working out expensive, and he would rather spend money on a solid one made from blocks/bricks
Thanks


