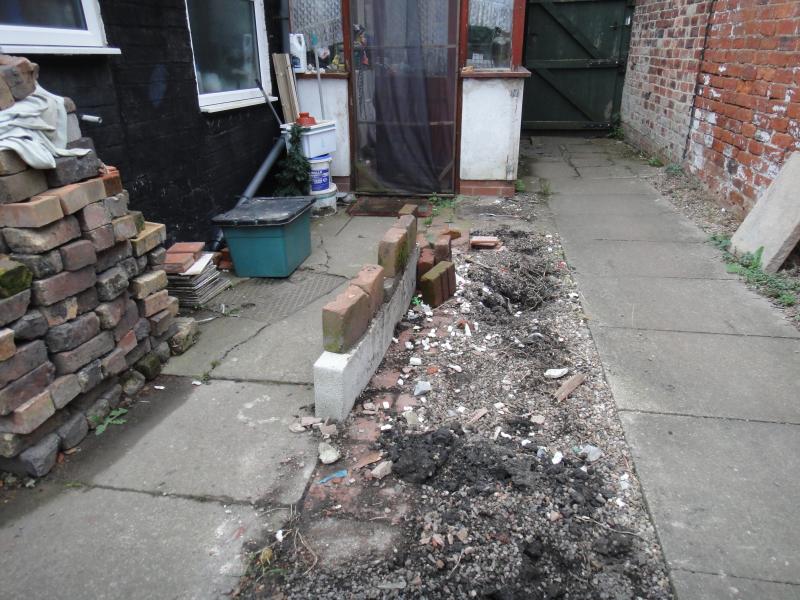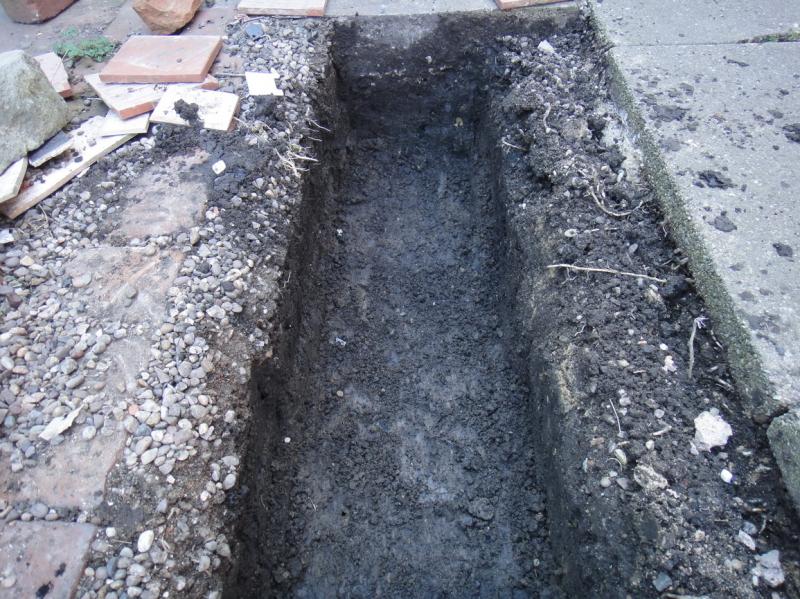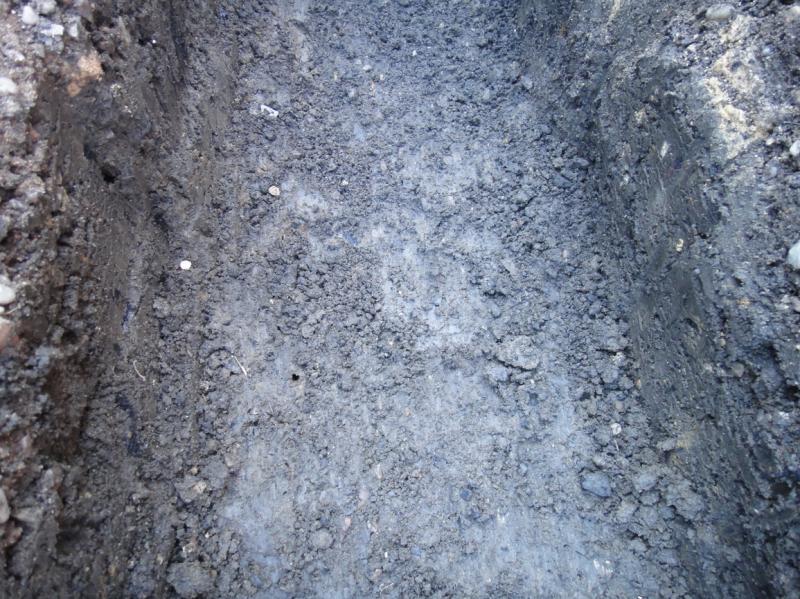Hi,
Could someone give me some advice please? i'm after building a single row, 100mm medium density block wall which will be just under a meter high and I need to lay a foundation. The problem is that I have a manhole cover close by and I'm not sure if I'm allowed to put a foundation near it.
The strip foundation will be going in against the leanto wall, in the middle of the picture, towards where I was standing to take the picture but there is a manhole cover to the left near the green recycle bin (garden is a bit of a mess at the mo due to my shed build going on).
I'm not sure where the drain goes but presume it goes to the right under where I want to put the foundation. Am I allowed to lay concrete over the possible drain pipe? How deep for the foundation would I need to go for a 1m high, single 100mm block wall? I presume I won't be digging deep enough to interfere with it.
Could someone give me some advice please? i'm after building a single row, 100mm medium density block wall which will be just under a meter high and I need to lay a foundation. The problem is that I have a manhole cover close by and I'm not sure if I'm allowed to put a foundation near it.
The strip foundation will be going in against the leanto wall, in the middle of the picture, towards where I was standing to take the picture but there is a manhole cover to the left near the green recycle bin (garden is a bit of a mess at the mo due to my shed build going on).
I'm not sure where the drain goes but presume it goes to the right under where I want to put the foundation. Am I allowed to lay concrete over the possible drain pipe? How deep for the foundation would I need to go for a 1m high, single 100mm block wall? I presume I won't be digging deep enough to interfere with it.




