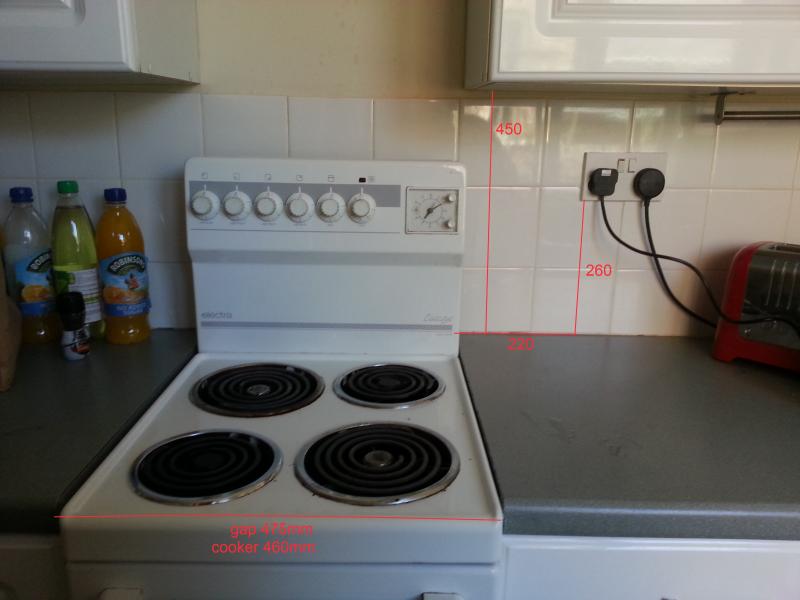I just bought a house which has a strange freestanding cooker - it's an old Electra model that's only 46cm wide, and it's in a slot that's just wide enough. See the picture:
(it's a galley kitchen - distance to opposite worktop is 775mm away)
The cooker is very slow and sounds like it's on its last legs, so I'd like to replace it. I am of course going to need to move the units and cut the work surface to do so. The question is - how much? In particular, how much horizontal space will I need between the overhanging units and the cooker itself?
The 40mm extra for a 500mm cooker is not a problem, but it seems that most cooker manufacturers want any nearby upper units to be some distance away (anything from 40mm to 150mm). (e.g. see p5 of this HAE51KS manual for the 150mm figure) That's going to be harder to do, and will mean losing some units.
One exception is the BEKO electric cookers, e.g. this one here --- BDVC563AW.pdf which just says that nearby cabinets need to be 400mm from the hotplate (see diagram bottom of p9).
(Reading around, it sounds like 300mm crows-flies distance to sockets is required, so the socket may have to move. But that can be done.)
So, I suppose my question is - am I reading that BEKO manual right? If I get my cabinets moved and worktop cut by 40mm or so, will an installer likely be willing to slot that BEKO cooker in the space?
I'm completely new to this so any help appreciated.
Rob
(it's a galley kitchen - distance to opposite worktop is 775mm away)
The cooker is very slow and sounds like it's on its last legs, so I'd like to replace it. I am of course going to need to move the units and cut the work surface to do so. The question is - how much? In particular, how much horizontal space will I need between the overhanging units and the cooker itself?
The 40mm extra for a 500mm cooker is not a problem, but it seems that most cooker manufacturers want any nearby upper units to be some distance away (anything from 40mm to 150mm). (e.g. see p5 of this HAE51KS manual for the 150mm figure) That's going to be harder to do, and will mean losing some units.
One exception is the BEKO electric cookers, e.g. this one here --- BDVC563AW.pdf which just says that nearby cabinets need to be 400mm from the hotplate (see diagram bottom of p9).
(Reading around, it sounds like 300mm crows-flies distance to sockets is required, so the socket may have to move. But that can be done.)
So, I suppose my question is - am I reading that BEKO manual right? If I get my cabinets moved and worktop cut by 40mm or so, will an installer likely be willing to slot that BEKO cooker in the space?
I'm completely new to this so any help appreciated.
Rob



