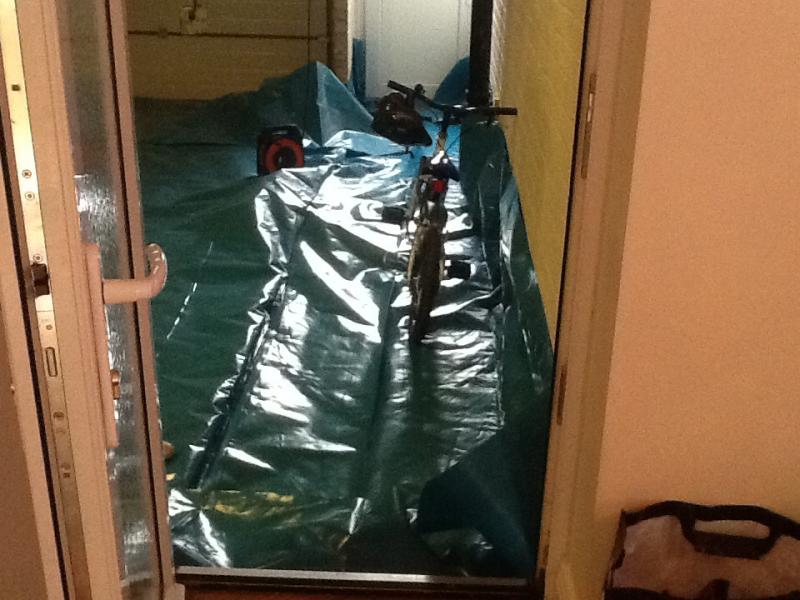Hi all
Started converting my garage, floor first. keeping insulated garage door. Laid dpm on floor. Plenty of it so overlapped join about 2 meters.
Next job will be fixing 4 x 2 along right hand wall with joist hangers, then fit joists. Can't do 6 x 2 as not enough space. They will be packed level use packers on existing concrete floor glued in place. Not going to fix the joists to the left wall as this is an external wall (single brick) don't want to drill through dpm. noggings will be fitted at this end with packers from the floor. The existing floor slopes and is not level.
That's an external door at the end next to the garage door, this will be lifts up to suit the new floor level.
Appreciate people's thoughts on this and if I have missed anything or could do it better.
Cheers
Started converting my garage, floor first. keeping insulated garage door. Laid dpm on floor. Plenty of it so overlapped join about 2 meters.
Next job will be fixing 4 x 2 along right hand wall with joist hangers, then fit joists. Can't do 6 x 2 as not enough space. They will be packed level use packers on existing concrete floor glued in place. Not going to fix the joists to the left wall as this is an external wall (single brick) don't want to drill through dpm. noggings will be fitted at this end with packers from the floor. The existing floor slopes and is not level.
That's an external door at the end next to the garage door, this will be lifts up to suit the new floor level.
Appreciate people's thoughts on this and if I have missed anything or could do it better.
Cheers



