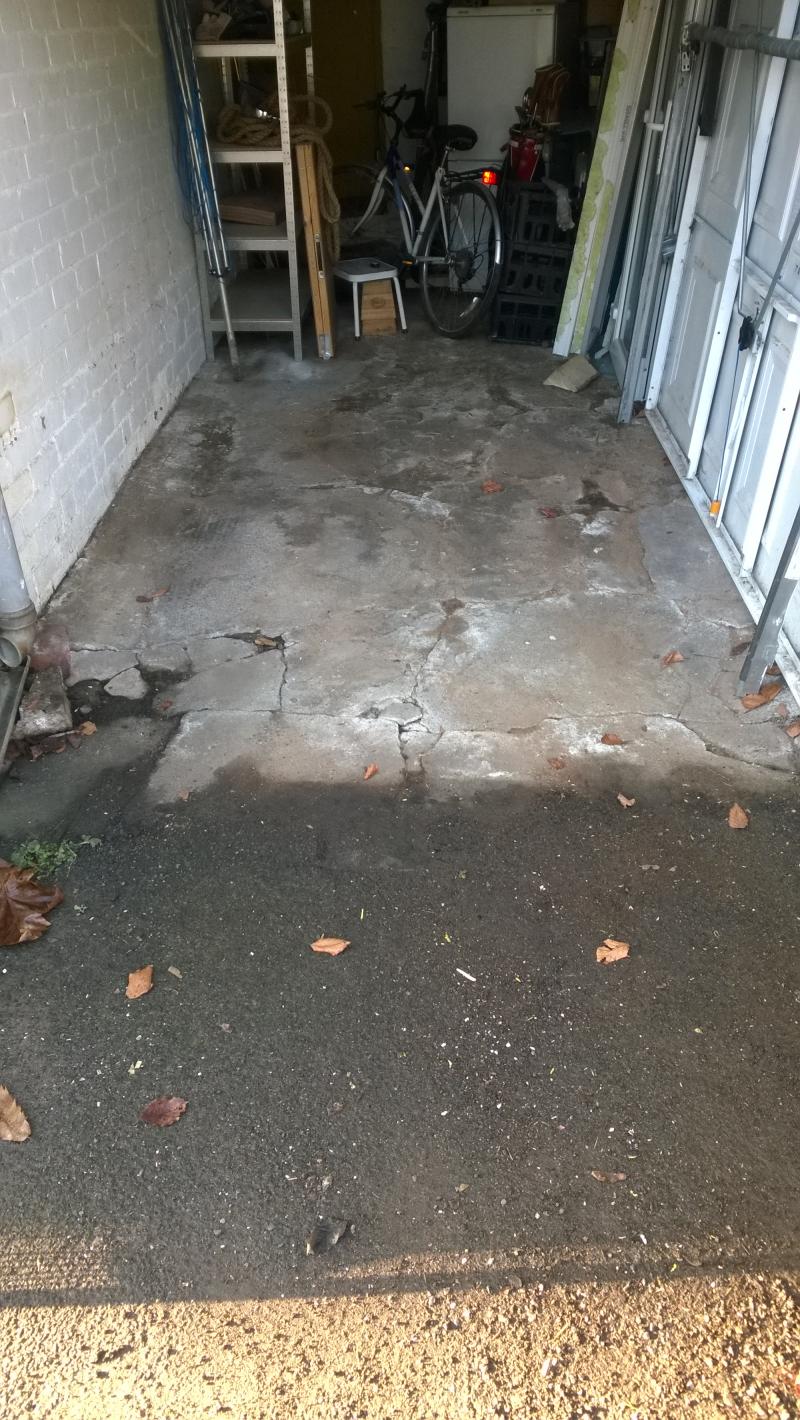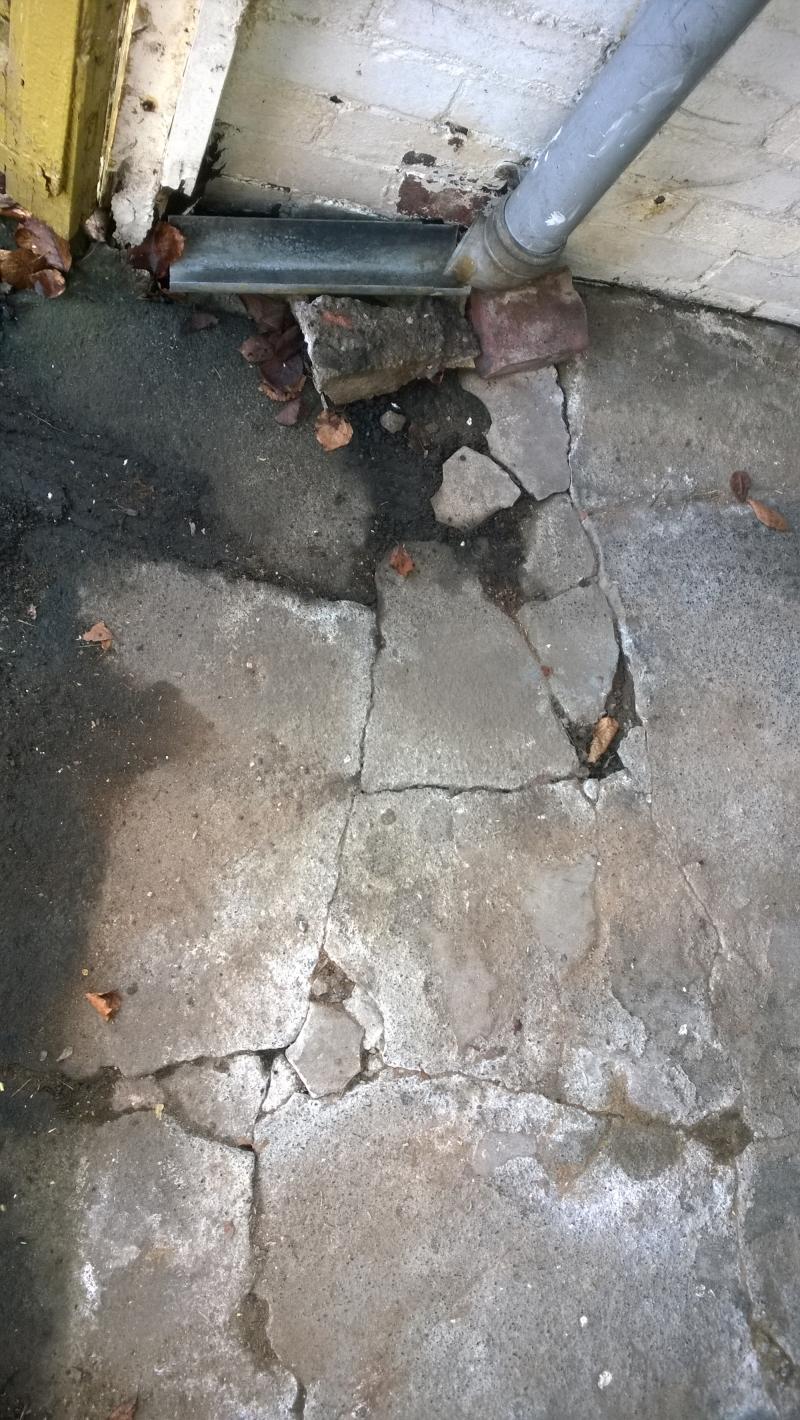Hi all,
I was looking for a few pointers. I have a garage with the current floor being concrete. It is old, the garage is 1934, not sure about the concrete. The concrete has failed in parts and isn't very level/uniform. Attached should be some images. The floor clearly doesn't have a dpm, and the ground level is about 40cm below the house damp course.
I'm
going to make this my 'work' room, where I'll store tools and brew beer! The room doesn't really have to have heating/insulation as it'll mostly be a store, and I can wear a coat!!
The floor level can be raised as Ill be doing the drive some time after, and again will probably coming higher than present.
What should I do?
Thanks, Beefy
I was looking for a few pointers. I have a garage with the current floor being concrete. It is old, the garage is 1934, not sure about the concrete. The concrete has failed in parts and isn't very level/uniform. Attached should be some images. The floor clearly doesn't have a dpm, and the ground level is about 40cm below the house damp course.
I'm
going to make this my 'work' room, where I'll store tools and brew beer! The room doesn't really have to have heating/insulation as it'll mostly be a store, and I can wear a coat!!
The floor level can be raised as Ill be doing the drive some time after, and again will probably coming higher than present.
What should I do?
Thanks, Beefy



