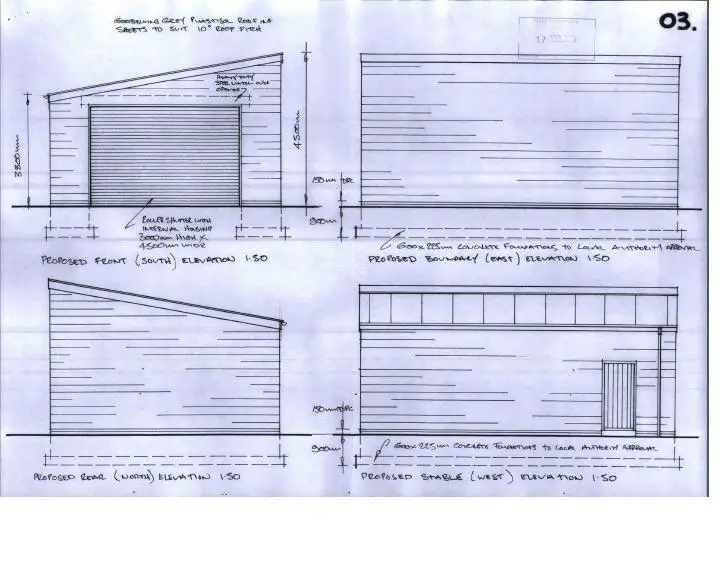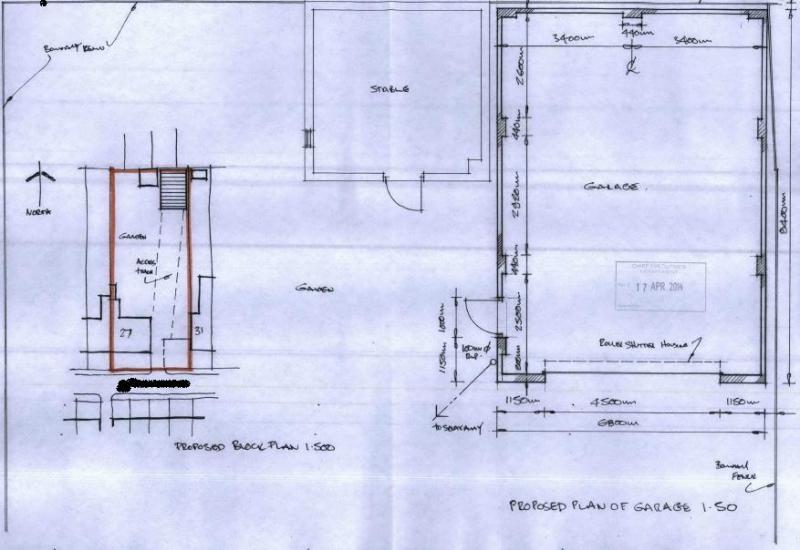Morning all,
Anyone got any interesting roof designs for this here structure (plans attached). Given the span, I'm looking at Glulam or similar beams, BCO has suggested trusses (which I don't want cos I'll lose all the headroom) or if I want to use rafters he wants structural calcs.
Has anyone else had this with Glulam or anyone got any other thoughts (including how cost-effective would steel purlins/struts be?)
Cheers
PS If plans are too small, width is 6800 with clear span of 6600 at 10 degree pitch (so about 6700 ish). Length of garage is 9400 to outside. Another vote against trusses- they'll get in the way of the roller shutter housing.
Anyone got any interesting roof designs for this here structure (plans attached). Given the span, I'm looking at Glulam or similar beams, BCO has suggested trusses (which I don't want cos I'll lose all the headroom) or if I want to use rafters he wants structural calcs.
Has anyone else had this with Glulam or anyone got any other thoughts (including how cost-effective would steel purlins/struts be?)
Cheers
PS If plans are too small, width is 6800 with clear span of 6600 at 10 degree pitch (so about 6700 ish). Length of garage is 9400 to outside. Another vote against trusses- they'll get in the way of the roller shutter housing.



