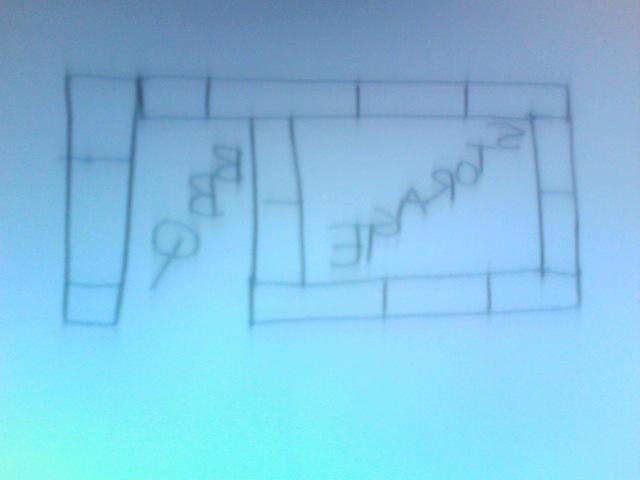Thanks for reading, I'll keep it simple....
We've got a lovely paved garden in our new home and the Missus now wants a BBQ and SPACE FOR STORAGE....
I've designed it and its gonna take 600 Bricks approx.
Feel free to look at the Photo i've attached in the GARDEN PROJECT ALBUM. Its a really rubbish drawing of the Project's Footprint, so you can see the design...
FIRSTLY, does anyone know a good place to get Bricks ???
(PREFERABLY A BARGAIN)
SECONDLY, any advice for taking up the Paving and laying the cement ???
THIRDLY, for all the experienced Builders on the board, are there any wise words of wisdom you can offer for my project ??? any typical mistakes rookie builders always make that YOU could help me avoid ???
I can provide more info on the actual project if needed.
Thanks Fellas ! Much Obliged.....
We've got a lovely paved garden in our new home and the Missus now wants a BBQ and SPACE FOR STORAGE....
I've designed it and its gonna take 600 Bricks approx.
Feel free to look at the Photo i've attached in the GARDEN PROJECT ALBUM. Its a really rubbish drawing of the Project's Footprint, so you can see the design...
FIRSTLY, does anyone know a good place to get Bricks ???
(PREFERABLY A BARGAIN)
SECONDLY, any advice for taking up the Paving and laying the cement ???
THIRDLY, for all the experienced Builders on the board, are there any wise words of wisdom you can offer for my project ??? any typical mistakes rookie builders always make that YOU could help me avoid ???
I can provide more info on the actual project if needed.
Thanks Fellas ! Much Obliged.....


