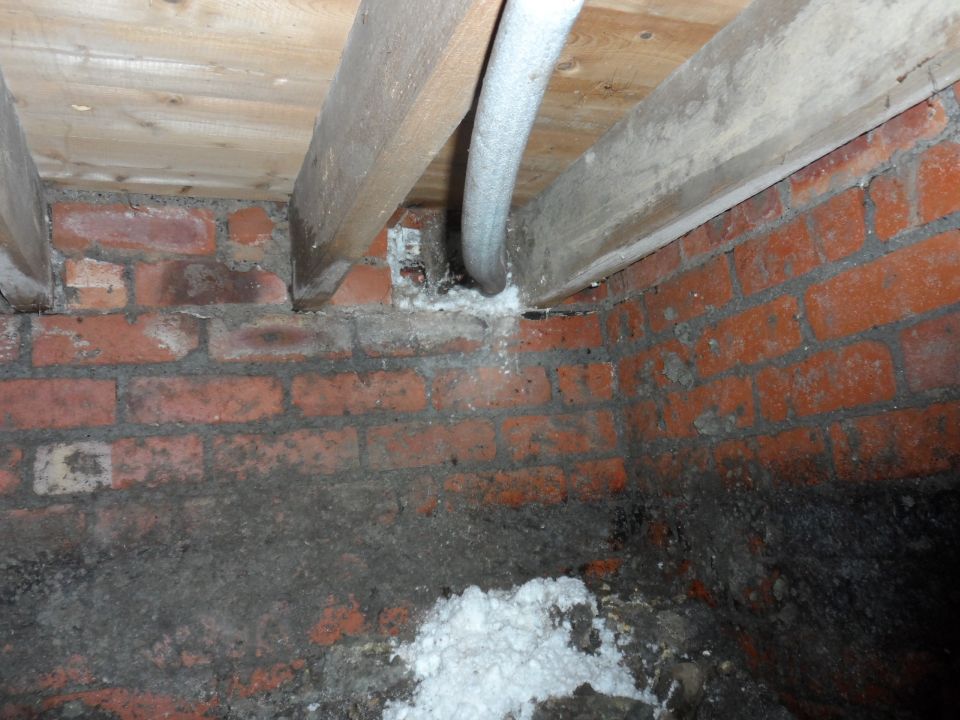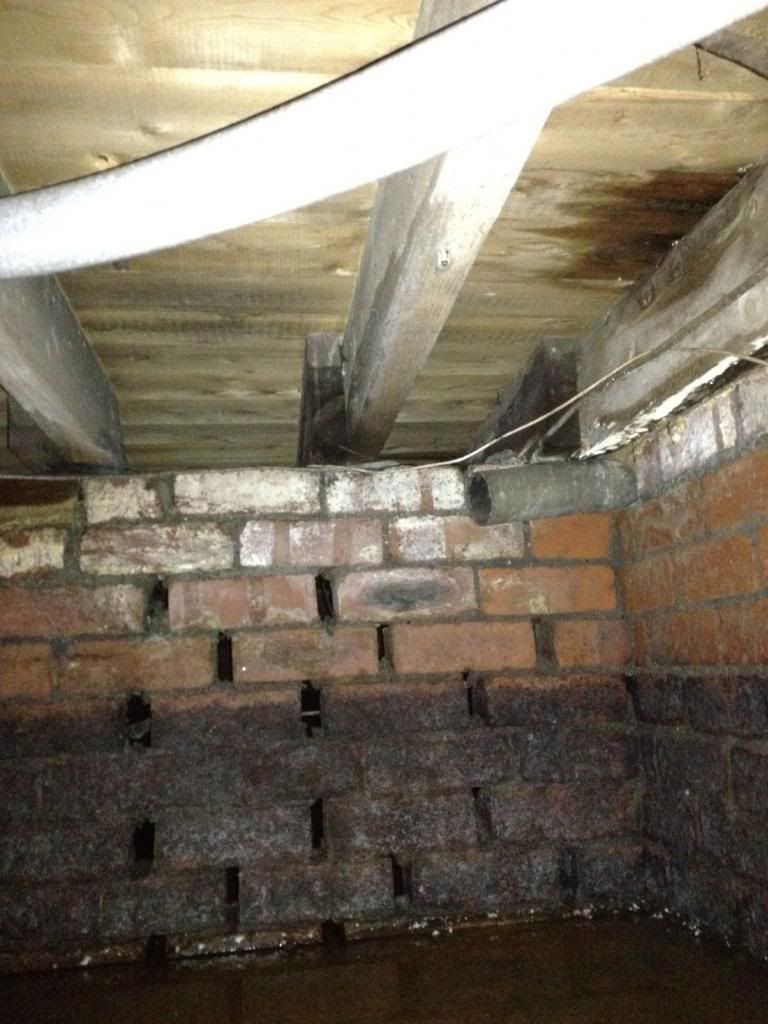- Joined
- 2 Feb 2014
- Messages
- 412
- Reaction score
- 2
- Country

In that case i think i've not explained myself too well.
One end of the joists goes in to the house wall itself. Like so...

You'll notice the air brick has been blocked there. It's been freed off now.
Anyway, the other end of those joists rest on the sleeper wall in the centre of the room...

You can see sections of joist & floorboard that are wet/damp.
It was my understanding that the entire lot could be removed (joists from the walls & floorboards) & then just replaced with same product in same location, but this time better protected against damp (such as wrapping ends in visqueen).
I think you may have thought we had no sleeper wall? My fault i guess - we do have one.
Hope this helps to give a better idea.
One end of the joists goes in to the house wall itself. Like so...

You'll notice the air brick has been blocked there. It's been freed off now.
Anyway, the other end of those joists rest on the sleeper wall in the centre of the room...

You can see sections of joist & floorboard that are wet/damp.
It was my understanding that the entire lot could be removed (joists from the walls & floorboards) & then just replaced with same product in same location, but this time better protected against damp (such as wrapping ends in visqueen).
I think you may have thought we had no sleeper wall? My fault i guess - we do have one.
Hope this helps to give a better idea.
