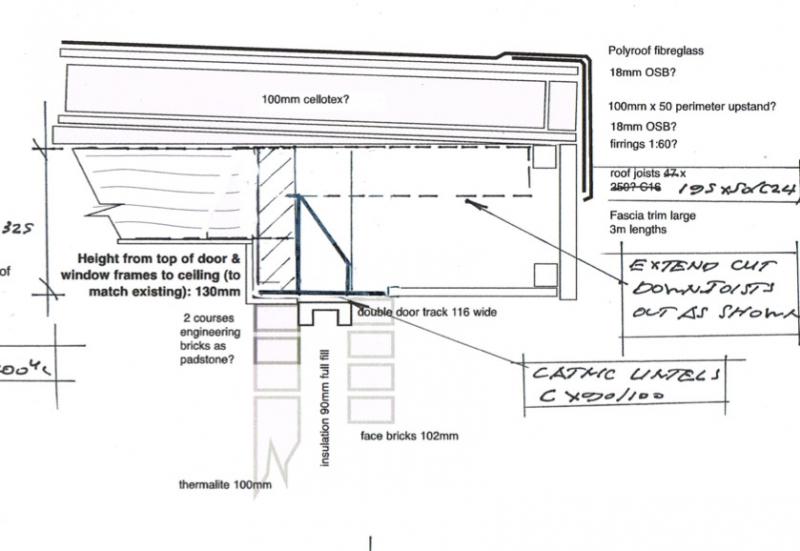I have a sort of detail form my SE (who I can't now get hold of). But I don't really understand exactly how the flat roof joists will fit into/on these CX90/100 insulated lintels.
Catnic actually has told me these types of lintel are not suitable for this type of flat roof because their strength comes from having at least three rows of blocks above? Anyway, I'm assuming for now that they will do the job as the flat roof does not weigh a huge amount.
The detail shows the joists fitted about 130mm up the lintel. Do I cut a ros of blocks 130mm high and bed them down on mortar, then fit all the joists on top and then fill in the spaces between the joists with 350 wide bits of block (400mm spacing minus the 50mm thickness of a joist)? Or do I elaborately cut out slots in all the blocks before fitting them?
Should I incorporate any type of timber wall plate?
Help much appreciated!
[/img]
Catnic actually has told me these types of lintel are not suitable for this type of flat roof because their strength comes from having at least three rows of blocks above? Anyway, I'm assuming for now that they will do the job as the flat roof does not weigh a huge amount.
The detail shows the joists fitted about 130mm up the lintel. Do I cut a ros of blocks 130mm high and bed them down on mortar, then fit all the joists on top and then fill in the spaces between the joists with 350 wide bits of block (400mm spacing minus the 50mm thickness of a joist)? Or do I elaborately cut out slots in all the blocks before fitting them?
Should I incorporate any type of timber wall plate?
Help much appreciated!
[/img]


