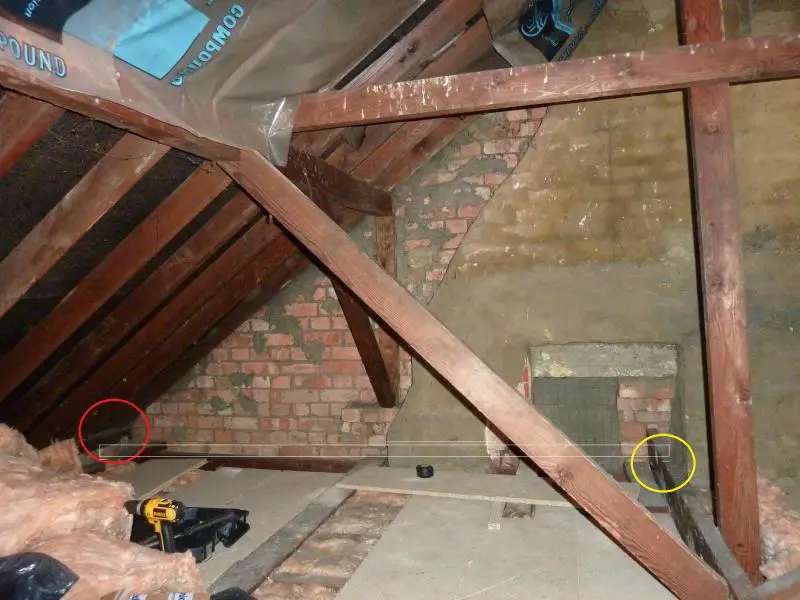Hello, Im a newbie to this forum and this is my first post!
I'm looking at removing a small chimney breast which runs down through the back of our 2 bed end of terrace house. I have had an engineers report done and the council have approved the installation of a steel beam.
The best option would be to install this in the loft rather than the bedroom below, but to do this, I can't see any other way, but to cut through the wall plate on the external wall, to allow the beam to sit on the bricks(on a bearing plate).
The area I'd have to cut is circled in red to fit a 152 x 89 beam.
I may also have to cut the wooden beam circled in yellow, but I may be able to position the beam below this...
So, would it be acceptable to cut a section out of the wall plate for the beam?
Would the small section of wall plate remaining for the last rafter have to be secured? Best method?
Any advice is greatly appreciated!
I'm looking at removing a small chimney breast which runs down through the back of our 2 bed end of terrace house. I have had an engineers report done and the council have approved the installation of a steel beam.
The best option would be to install this in the loft rather than the bedroom below, but to do this, I can't see any other way, but to cut through the wall plate on the external wall, to allow the beam to sit on the bricks(on a bearing plate).
The area I'd have to cut is circled in red to fit a 152 x 89 beam.
I may also have to cut the wooden beam circled in yellow, but I may be able to position the beam below this...
So, would it be acceptable to cut a section out of the wall plate for the beam?
Would the small section of wall plate remaining for the last rafter have to be secured? Best method?
Any advice is greatly appreciated!


