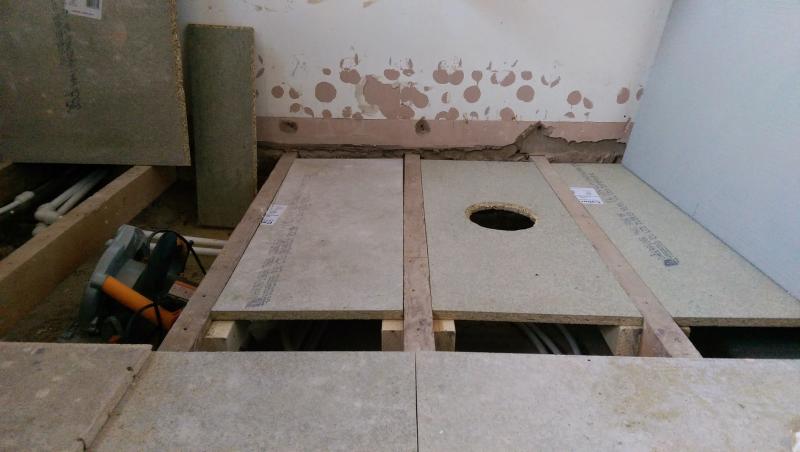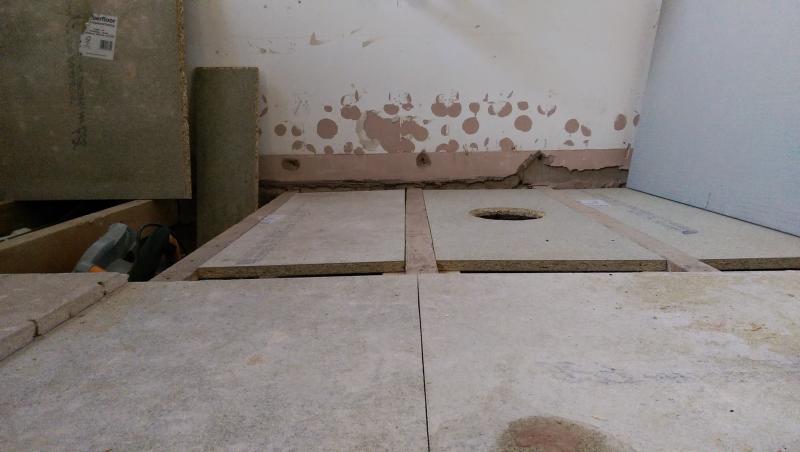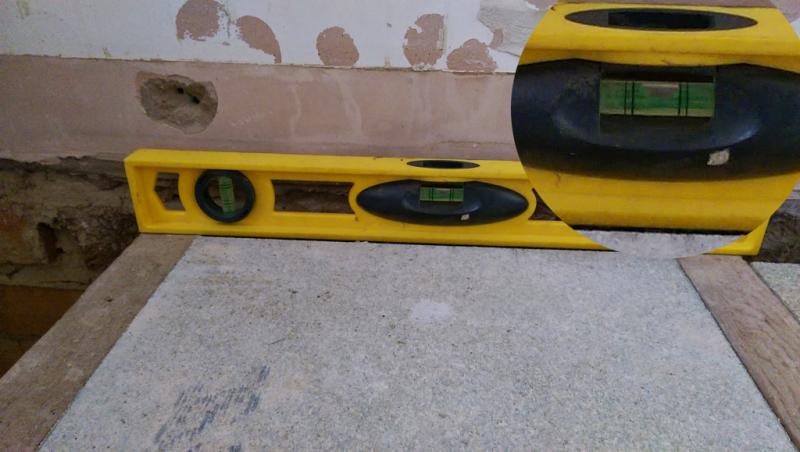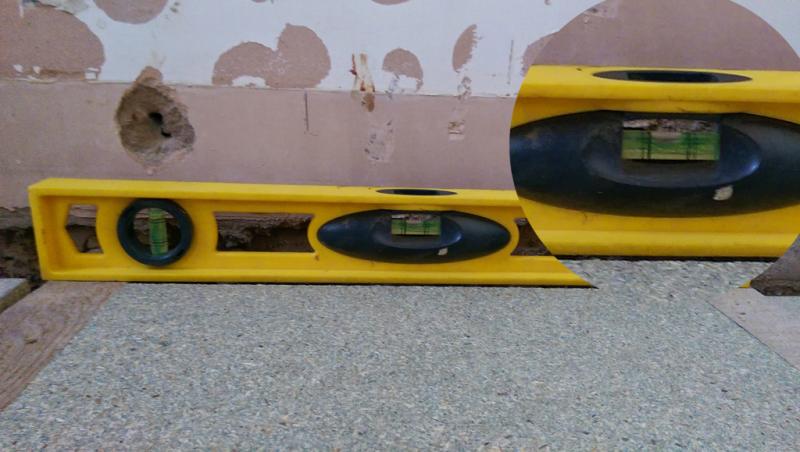Hi all, another "challenge" has come about - i'm nearing completion of our bathroom and will soon be laying the flooring.
But, whilst fitting the shower tray (wetroom type) i noticed that one of the joists - sods law one under the shower tray - is slightly higher than the others.
I thought that it might have become like that since i lifted and replaced the floorboards, but holding a spirit level up against the wall where the joists meet the end beam (the one running perpendicular to the joists that they are bolted on to) it looks like it has been laid like that.
So, how can I fix it, obviously that's gonna cause major issues with the wetroom, and as we're tiling it needs to be perfectly flat right?
But, whilst fitting the shower tray (wetroom type) i noticed that one of the joists - sods law one under the shower tray - is slightly higher than the others.
I thought that it might have become like that since i lifted and replaced the floorboards, but holding a spirit level up against the wall where the joists meet the end beam (the one running perpendicular to the joists that they are bolted on to) it looks like it has been laid like that.
So, how can I fix it, obviously that's gonna cause major issues with the wetroom, and as we're tiling it needs to be perfectly flat right?





