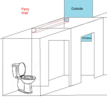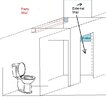- Joined
- 7 Jan 2021
- Messages
- 10
- Reaction score
- 0
- Country

Looking for options here.
We're cutting down a large bathroom with a window to a toilet and a (dry) utility room (there's another bathroom in the house).
The toilet will be on the inner side of the room, so, no longer has a window.
The void above the ceiling is not continuous (annoyingly, it is on one side of the room, but that side no longer reaches an outside wall because of an old extension).
Only option I can think of is to put a boxed in vent along the top of the wall (as per red lines in image below).
Any other options anyone can think of?
Would it be inappropriate (or even illegal), say, to just passively vent into the the utility room that has the window? Just bouncing ideas at either end of the spectrum ...

(In case anyone asks - to move the toilet to the window side means excavating a concrete floor to get to an underground soil pipe, or putting it through the wall and then putting in an external soil pipe into the underground one, which already has a load of other stuff draining into it.)
We're cutting down a large bathroom with a window to a toilet and a (dry) utility room (there's another bathroom in the house).
The toilet will be on the inner side of the room, so, no longer has a window.
The void above the ceiling is not continuous (annoyingly, it is on one side of the room, but that side no longer reaches an outside wall because of an old extension).
Only option I can think of is to put a boxed in vent along the top of the wall (as per red lines in image below).
Any other options anyone can think of?
Would it be inappropriate (or even illegal), say, to just passively vent into the the utility room that has the window? Just bouncing ideas at either end of the spectrum ...
(In case anyone asks - to move the toilet to the window side means excavating a concrete floor to get to an underground soil pipe, or putting it through the wall and then putting in an external soil pipe into the underground one, which already has a load of other stuff draining into it.)


