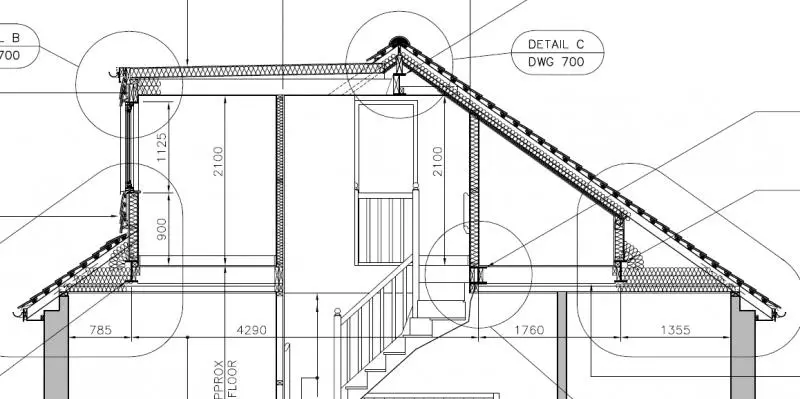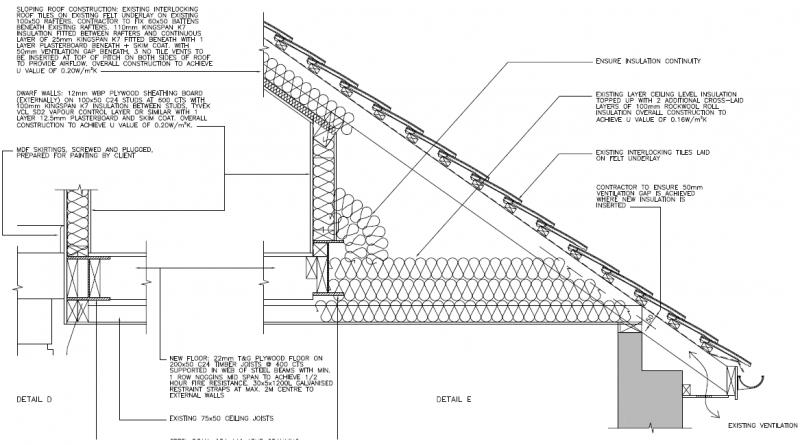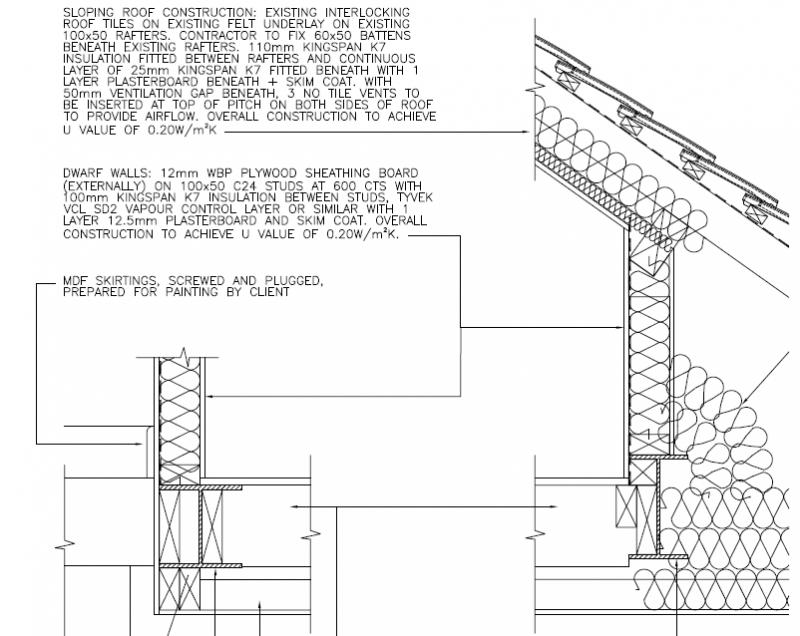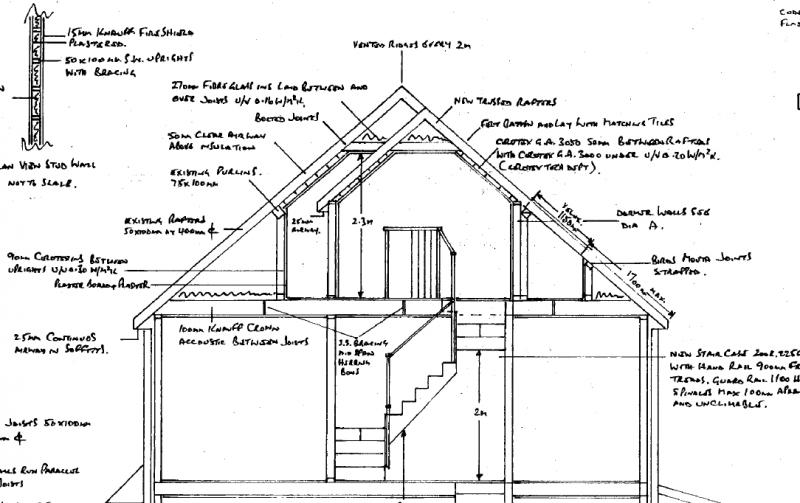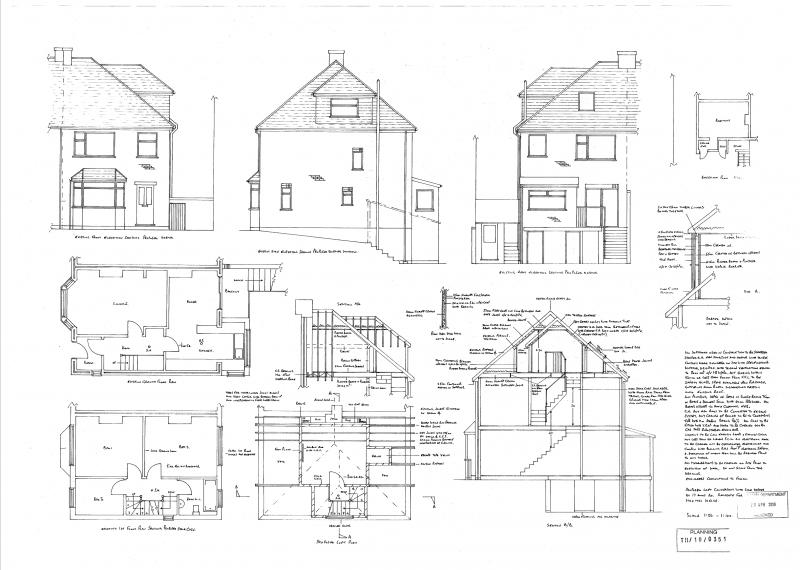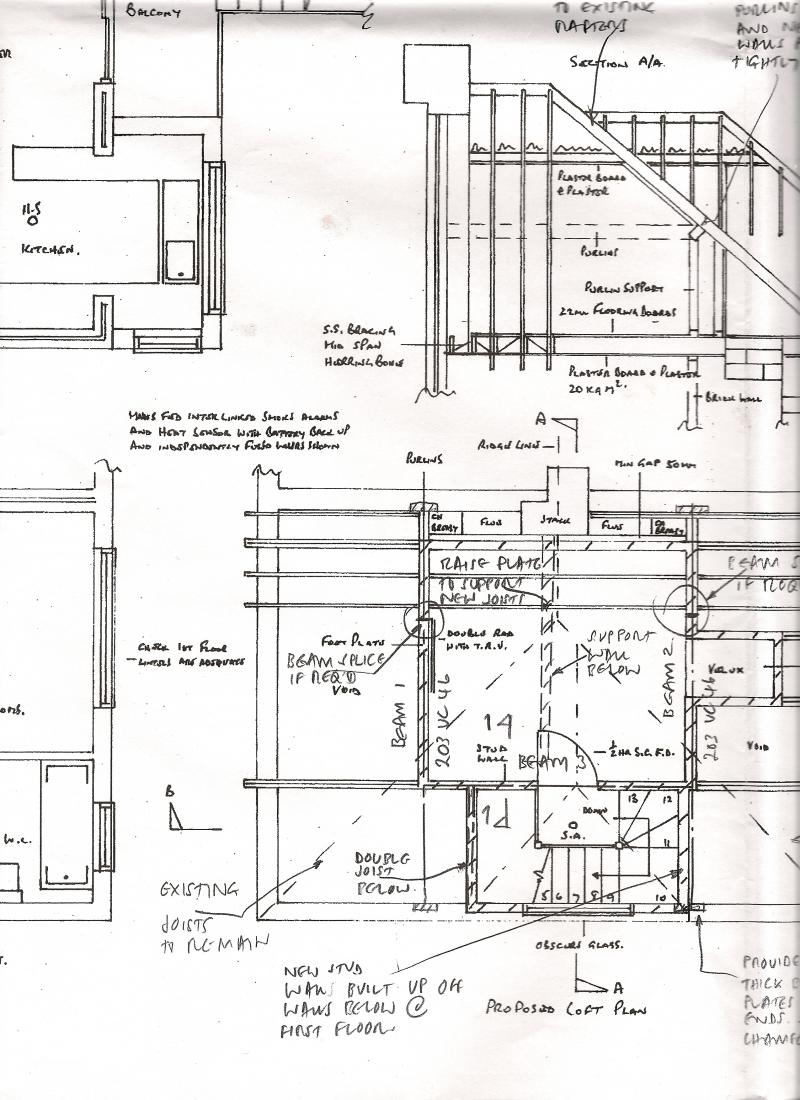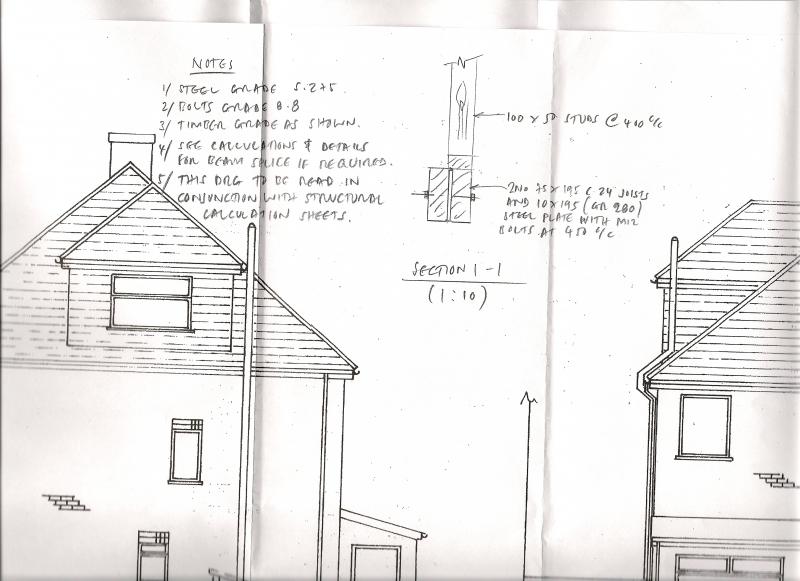Hello New to this site but hope someone can advise
We are doing a loft conversion and we have to put in rsj but on the drawings the rjs go one way ( from chimney breast to outer wall )and the joist another way( from front of house to back) and the rsj go under the joists , any thoughts would be gratefully recieved
thank you
We are doing a loft conversion and we have to put in rsj but on the drawings the rjs go one way ( from chimney breast to outer wall )and the joist another way( from front of house to back) and the rsj go under the joists , any thoughts would be gratefully recieved
thank you


