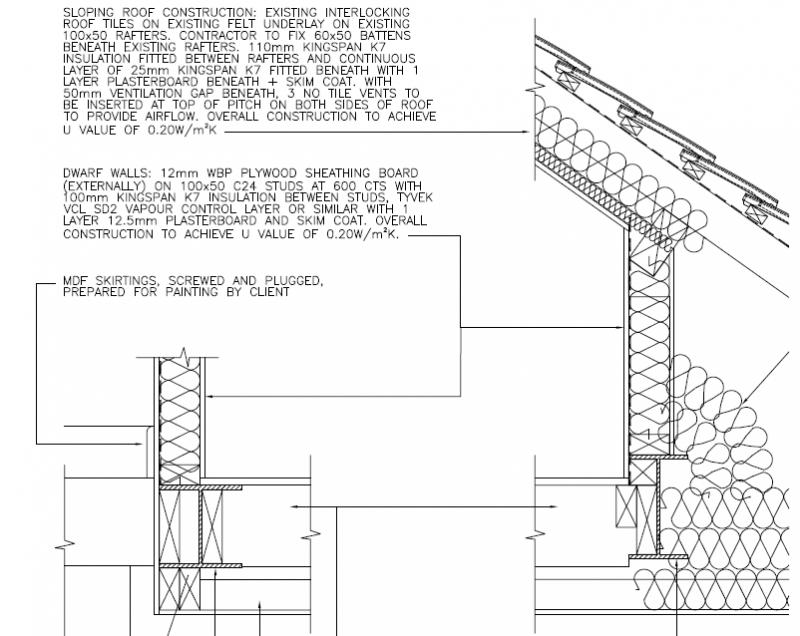Hello,
We had a Velux loft conversion completed (building regs ok) on our flat, which is the upstairs of a converted end terrace Edwardian house.
This was completed about 9 years ago and the majority of the time it has been rented out. Our latest tenant mentioned the loft room is freezing in the winter and roasting in the summer. When investigating further I think I can see why (and wondered why other tenants hadn't mentioned the same!)
There are vertical polystyrene blocks only up to the main large joist supporting the roof (about waist height). There isn't any plasterboard covering them. I managed to use a torch and mirror to see above this joist and there is absolutely nothing there apart from roof tiles.
The actual roof itself only had tiles whithout any felt, you could see them from the inside prior to the loft being converted. These are now covered by a tough plastic type of sheeting attached to the joists across the exposed tiles, once again though, only up to the main joist. It can only be stopping a draught at best and only the lower part of the roof.
Now I don't know how building regs did not spot this, as surely it has not been done correctly and cowboy springs to mind. However, I do want to get this room insulated properly and I need advice on what my options are.
Can I remove the plastic sheet, then put TRI ISO SUPER 10 FOIL INSULATION against the rafters, then attach plasterboard? Do I need a membrane of some sort between the exposed tiles and the TRI ISO?
I will have to have the loft room's ceiling removed to get at the roof behind it before replacing it again.
Are there any alternatives to this method?
Any assistance is greatly appreciated.
Thank you.
We had a Velux loft conversion completed (building regs ok) on our flat, which is the upstairs of a converted end terrace Edwardian house.
This was completed about 9 years ago and the majority of the time it has been rented out. Our latest tenant mentioned the loft room is freezing in the winter and roasting in the summer. When investigating further I think I can see why (and wondered why other tenants hadn't mentioned the same!)
There are vertical polystyrene blocks only up to the main large joist supporting the roof (about waist height). There isn't any plasterboard covering them. I managed to use a torch and mirror to see above this joist and there is absolutely nothing there apart from roof tiles.
The actual roof itself only had tiles whithout any felt, you could see them from the inside prior to the loft being converted. These are now covered by a tough plastic type of sheeting attached to the joists across the exposed tiles, once again though, only up to the main joist. It can only be stopping a draught at best and only the lower part of the roof.
Now I don't know how building regs did not spot this, as surely it has not been done correctly and cowboy springs to mind. However, I do want to get this room insulated properly and I need advice on what my options are.
Can I remove the plastic sheet, then put TRI ISO SUPER 10 FOIL INSULATION against the rafters, then attach plasterboard? Do I need a membrane of some sort between the exposed tiles and the TRI ISO?
I will have to have the loft room's ceiling removed to get at the roof behind it before replacing it again.
Are there any alternatives to this method?
Any assistance is greatly appreciated.
Thank you.


