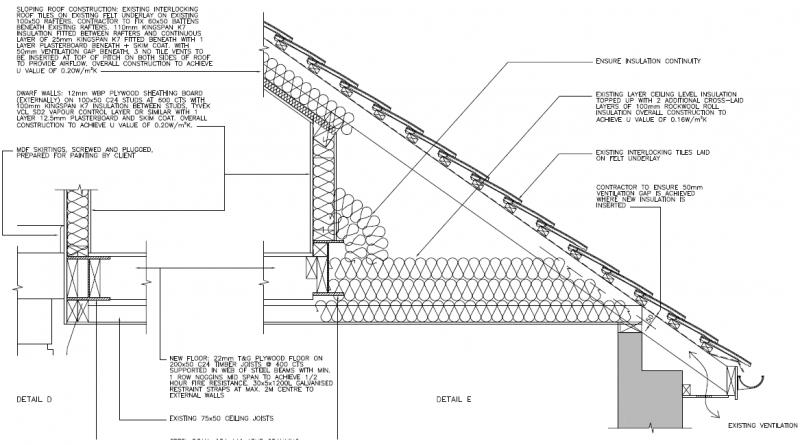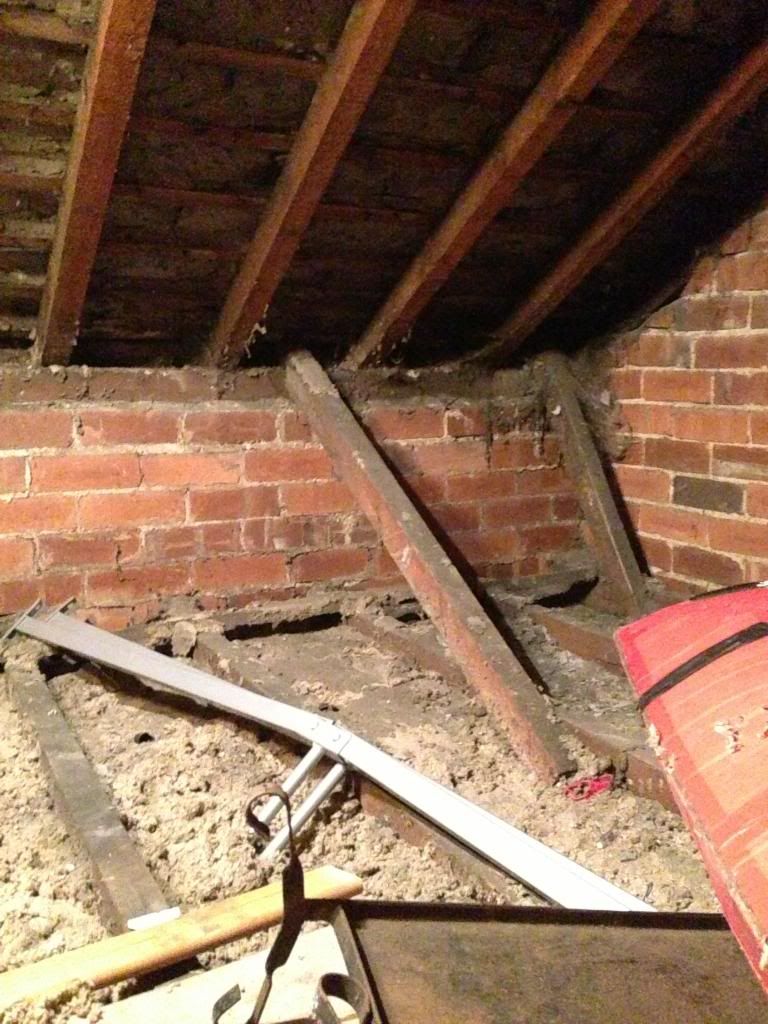So in the loft now is a used bedroom, the roof is not insulated at all, the plasterboard to the roof behind it is slate, no felt or anything. In the room is also a partition wall leading to empty 'roof' space that is used for storage. This wall is going to come out and floor boards laid and rest of the roof plasterboarded and so on to extend the room slightly.
The roof.. I will measure the depth of and then use suitable insulation boards cut to fit in the gaps leaving around 40mm gap behind for ventilation ? This alright seen as there is no felt. I will then plasterboard to this.
I also plan to do this where the existing ceiling is as that's coming down to be replastered. .
The edge. So where the roof is at its lowest in the room is about two foot of the wall, i plan to batten this wall, insulate and plasterboard meeting to the roof. There is quite a draft where the top of the roof is and tiles start. What's the best way of dealing with this, leaving it or doing as someone's suggested and filling with foam to fill along the gap?
Cheers
The roof.. I will measure the depth of and then use suitable insulation boards cut to fit in the gaps leaving around 40mm gap behind for ventilation ? This alright seen as there is no felt. I will then plasterboard to this.
I also plan to do this where the existing ceiling is as that's coming down to be replastered. .
The edge. So where the roof is at its lowest in the room is about two foot of the wall, i plan to batten this wall, insulate and plasterboard meeting to the roof. There is quite a draft where the top of the roof is and tiles start. What's the best way of dealing with this, leaving it or doing as someone's suggested and filling with foam to fill along the gap?
Cheers




