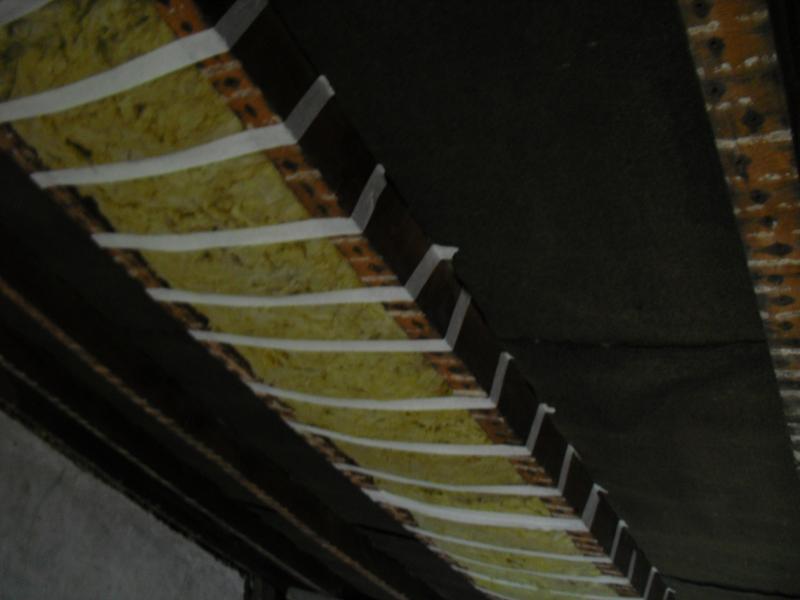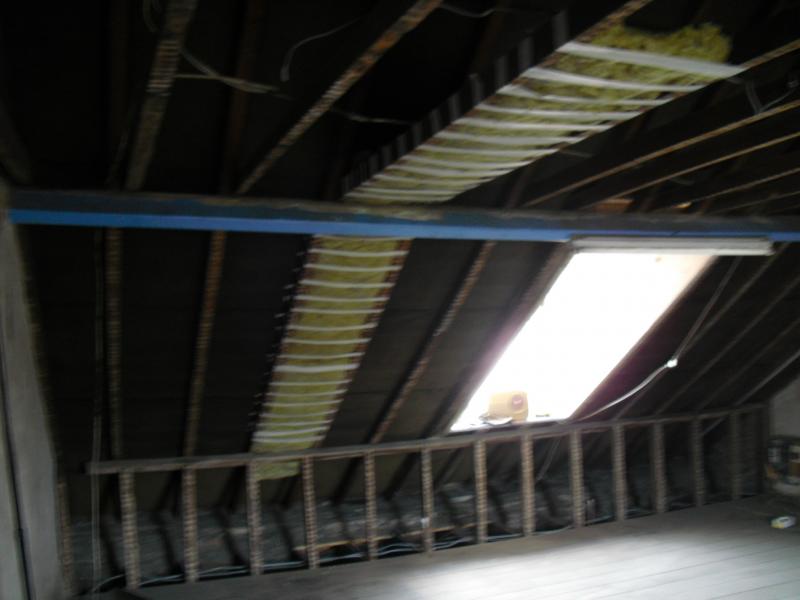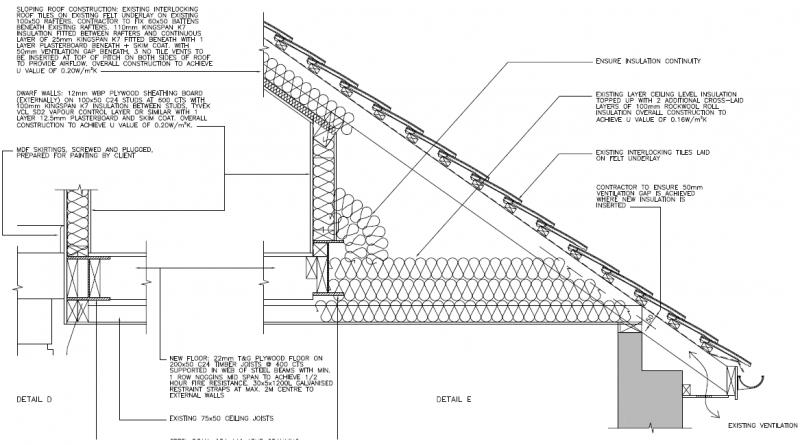Hello,
I have uploaded a couple of pictures to assist with your responses. I am just considering my options and the pictures show the initial thoughts on how I would insulate the whole of the top floor.
My house is Victorian with 4 floors. The top floor is shown in the two pictures that I’ve uploaded. The room opens up directly from the staircase.
I don't have a problem with how to insulate the flat ceiling level. I'm going to use the 100mm loft roll in between the rafters (as shown) and then roll 170mm loft roll at a right angle to this across the top of the rafters giving 270mm insulation. As far as I'm aware this is the correct thing to do. For the ceiling roof level I'm thinking of screwing in 9.5mm plasterboard to the rafters and then getting someone to skim over it.
My problem is with the sloped roof part as I do not believe that I should be insulating it as I have shown in the pictures. The rafters are 70mm thick. As you can see, I've cut loft roll to fit this space between the rafters. This is 100mm loft roll and I'm guessing it is less effective as it is slightly compressed in this space. However, from the research I have tried to do, it sounds as if this is the wrong way to insulate this space anyway. It seems that I should be using sheet material to insulate, leaving a gap between the roof and the sheet material for insulation?
When I initially gutted this floor I found that it had been insulated with loft roll on the sloping roof parts and across the ceiling level. This is why I initially planned to re-insulate it in this way but I'm now thinking that this is the wrong way to do it. However, I'm not aware that the way it had been insulated had caused any problems and makes me think why not re-insulate using the same method. I am very tempted to carry on and fully insulate the room as I have started. With loft rolls from Builder centre at £3 a roll, it wont end up costing that much. It seems the sheet material option will be a lot more expensive and I don't know if I can even do it effectively with 70mm to play with, I gather that I would need to leave a 50mm gap for ventilation which would only allow me 20mm for insulation. Can I reduce the gap to 20mm and insulate with 50mm sheet board if I don’t go ahead with the loft roll option?
I am on a budget as I have a four story project on my hands so please bear this in mind when giving advice as your suggestion may be too expensive to consider.
Your responses and discussions are very much appreciated.
I have uploaded a couple of pictures to assist with your responses. I am just considering my options and the pictures show the initial thoughts on how I would insulate the whole of the top floor.
My house is Victorian with 4 floors. The top floor is shown in the two pictures that I’ve uploaded. The room opens up directly from the staircase.
I don't have a problem with how to insulate the flat ceiling level. I'm going to use the 100mm loft roll in between the rafters (as shown) and then roll 170mm loft roll at a right angle to this across the top of the rafters giving 270mm insulation. As far as I'm aware this is the correct thing to do. For the ceiling roof level I'm thinking of screwing in 9.5mm plasterboard to the rafters and then getting someone to skim over it.
My problem is with the sloped roof part as I do not believe that I should be insulating it as I have shown in the pictures. The rafters are 70mm thick. As you can see, I've cut loft roll to fit this space between the rafters. This is 100mm loft roll and I'm guessing it is less effective as it is slightly compressed in this space. However, from the research I have tried to do, it sounds as if this is the wrong way to insulate this space anyway. It seems that I should be using sheet material to insulate, leaving a gap between the roof and the sheet material for insulation?
When I initially gutted this floor I found that it had been insulated with loft roll on the sloping roof parts and across the ceiling level. This is why I initially planned to re-insulate it in this way but I'm now thinking that this is the wrong way to do it. However, I'm not aware that the way it had been insulated had caused any problems and makes me think why not re-insulate using the same method. I am very tempted to carry on and fully insulate the room as I have started. With loft rolls from Builder centre at £3 a roll, it wont end up costing that much. It seems the sheet material option will be a lot more expensive and I don't know if I can even do it effectively with 70mm to play with, I gather that I would need to leave a 50mm gap for ventilation which would only allow me 20mm for insulation. Can I reduce the gap to 20mm and insulate with 50mm sheet board if I don’t go ahead with the loft roll option?
I am on a budget as I have a four story project on my hands so please bear this in mind when giving advice as your suggestion may be too expensive to consider.
Your responses and discussions are very much appreciated.




