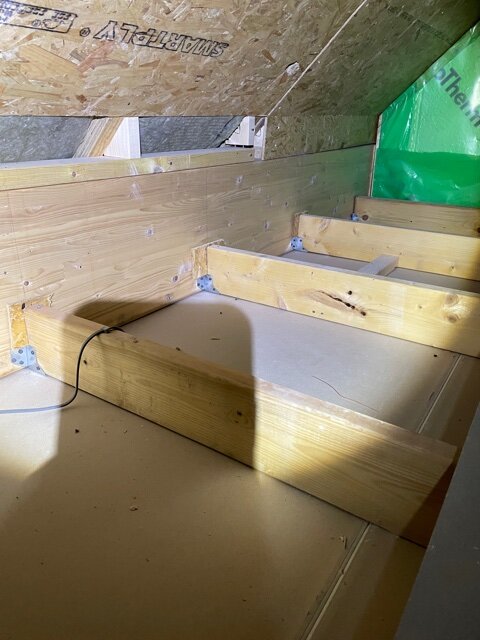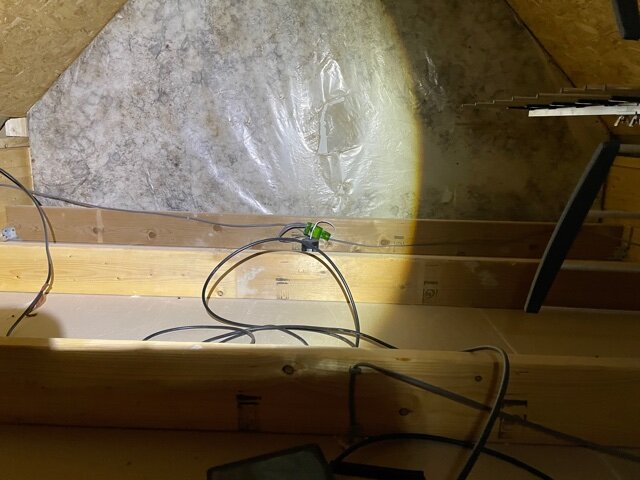- Joined
- 5 Aug 2021
- Messages
- 1
- Reaction score
- 0
- Country

Hello all.
Sorry for the noob question but I'm wondering if it's easy to tell from my photos if my loft can be boarded or not (3 year old home).
I've been doing some googling and can see new builds are generally built to allow for ~ 25kg/m2 and a person walking around but I'm not sure about how the joists are attached, they look to me like they're to hold up the ceiling below only rather than being load bearing at all.
There's an inverter up there for the solar panels and one 2400 x 600 mm loft board providing access to it from the loft hatch, so it's at least implied a person can be up there.
The space is small because it's above a second floor master bedroom. Insulation is in the eaves, hence raw joists and plasterboard visible.
Thank you.
(EDIT 1: The joists' centres are at 600 mm apart.)
(EDIT 2: Not sure it's relevant but the space is 5.16m x 2.41m.)
Sorry for the noob question but I'm wondering if it's easy to tell from my photos if my loft can be boarded or not (3 year old home).
I've been doing some googling and can see new builds are generally built to allow for ~ 25kg/m2 and a person walking around but I'm not sure about how the joists are attached, they look to me like they're to hold up the ceiling below only rather than being load bearing at all.
There's an inverter up there for the solar panels and one 2400 x 600 mm loft board providing access to it from the loft hatch, so it's at least implied a person can be up there.
The space is small because it's above a second floor master bedroom. Insulation is in the eaves, hence raw joists and plasterboard visible.
Thank you.
(EDIT 1: The joists' centres are at 600 mm apart.)
(EDIT 2: Not sure it's relevant but the space is 5.16m x 2.41m.)
Last edited:



