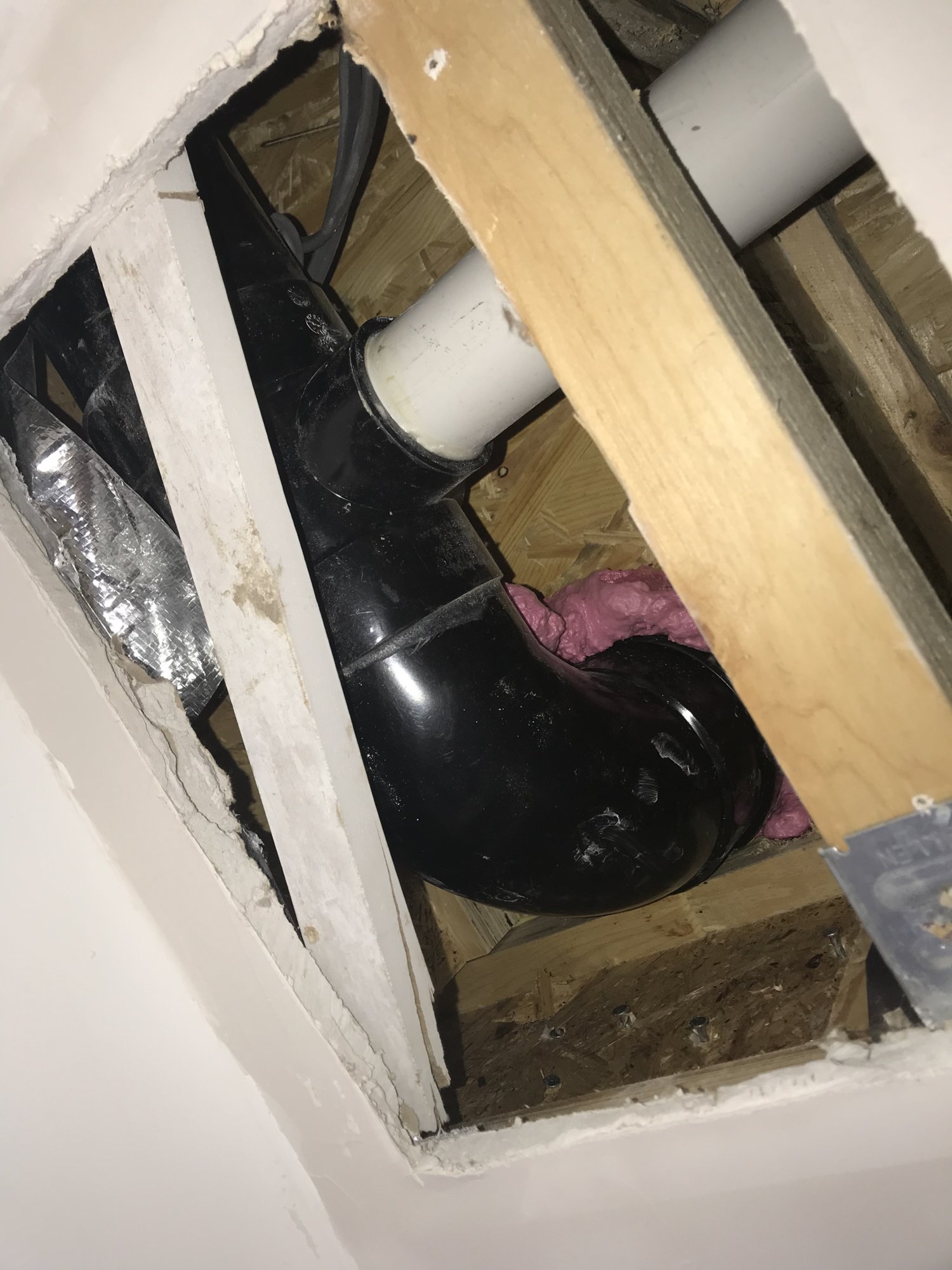Basically I came across my internal soil stack with 2 x 90 degree bends in it with.
This is the wet part of the soil stack and has two bathrooms above it.
I always understood that at most you could only have a slight offset the the soil stack. Also there is pipe from the bath that connects to the horizontal part between the bends. This is also all tucked away between the ceiling of the open plan ground floor and the floor of the bathroom above. So no access usually.
You always know when some one is using the loo as you can hear the flow lol.
I can’t seem to find anything on line about this apart from an offset.
So I’m trying to find out if this is totally wrong an I can have a few choice words with the builder or weather it’s acceptable and I’ll try and shove some insulation around it.
I’ll try and attach a rough drawing I’ve done
Any info would be much appreciated:0)







