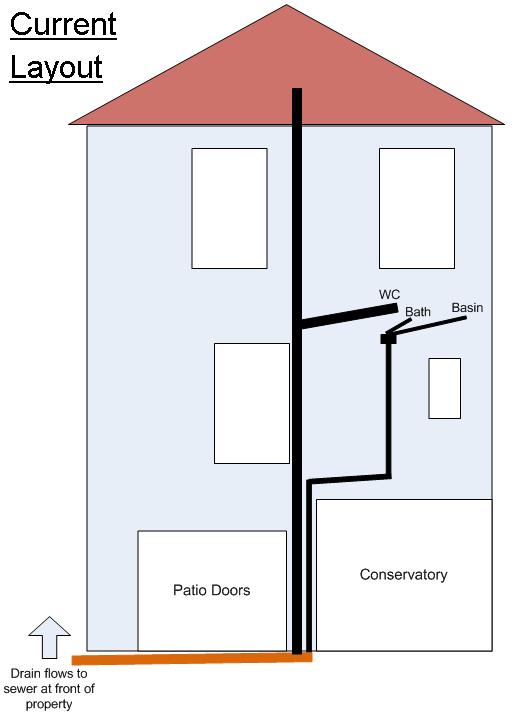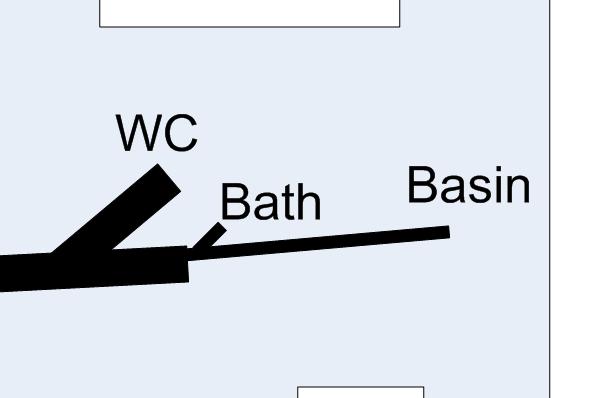Hi,
The soil stack for our bathroom currently runs down the centre of the rear of our house, from where the foul drain runs along the back and then turns 90 degrees towards the sewer in the road at the front.
At some point in the next few years we'd like to build a single storey extension across the back, so this stack/drain will be in the way and need moving.
However, we're about to get external insulation put on the building, so I'd like to get the pipework moved now to avoid disturbing the insulation too much if/when the extension is built.
I've drawn up what looks (to me) to be a reasonable layout for the stack, but I'd like to know if there are any flaws in my thinking. I'm guessing the main points would be where the bath/basin wastes join to the main branch, and what I might need to do to avoid syphoning...
Basically, does this look like an ok design?
The soil stack for our bathroom currently runs down the centre of the rear of our house, from where the foul drain runs along the back and then turns 90 degrees towards the sewer in the road at the front.
At some point in the next few years we'd like to build a single storey extension across the back, so this stack/drain will be in the way and need moving.
However, we're about to get external insulation put on the building, so I'd like to get the pipework moved now to avoid disturbing the insulation too much if/when the extension is built.
I've drawn up what looks (to me) to be a reasonable layout for the stack, but I'd like to know if there are any flaws in my thinking. I'm guessing the main points would be where the bath/basin wastes join to the main branch, and what I might need to do to avoid syphoning...
Basically, does this look like an ok design?




