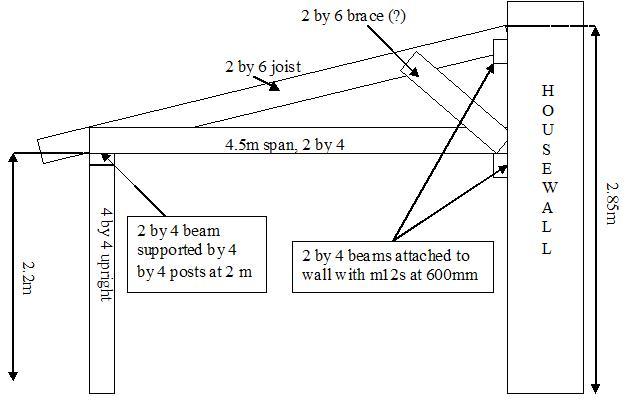hi all,
i'm about to rebuild an old lean-to for my mother in brittany. the existing structure is 10mx4.5m.
after reading all i can find on the web, it seems that the maximum span for lean-to with hip (?) is 3.8m (this might explain the sagging roof at the mo!)
would like to retain existing size and was thinking of a pole-barn type thingy and was wondering if the following would be ok?
sorry for the dodgy drawing but i hope you get the idea.
the roof will be some kind of corrugated metal/plastic/...
the posts will be fixed to plates fixed to concretes footings.
thanks for any help & advice on this one.
i'm about to rebuild an old lean-to for my mother in brittany. the existing structure is 10mx4.5m.
after reading all i can find on the web, it seems that the maximum span for lean-to with hip (?) is 3.8m (this might explain the sagging roof at the mo!)
would like to retain existing size and was thinking of a pole-barn type thingy and was wondering if the following would be ok?
sorry for the dodgy drawing but i hope you get the idea.
the roof will be some kind of corrugated metal/plastic/...
the posts will be fixed to plates fixed to concretes footings.
thanks for any help & advice on this one.


