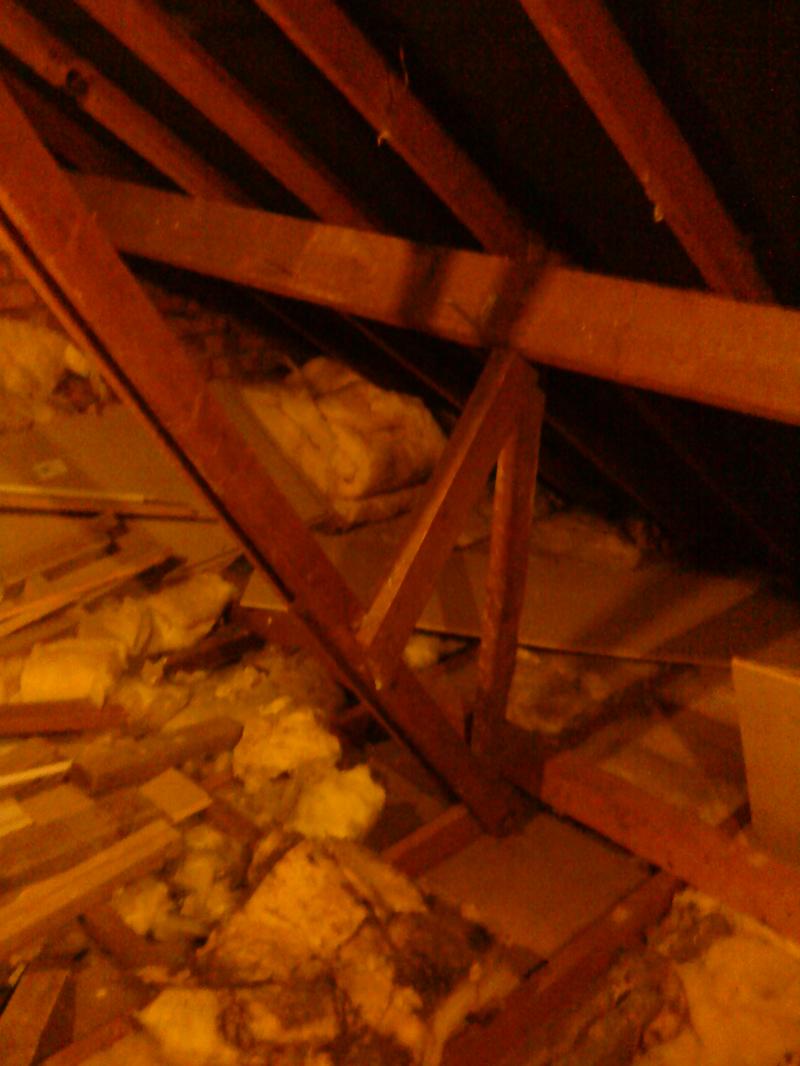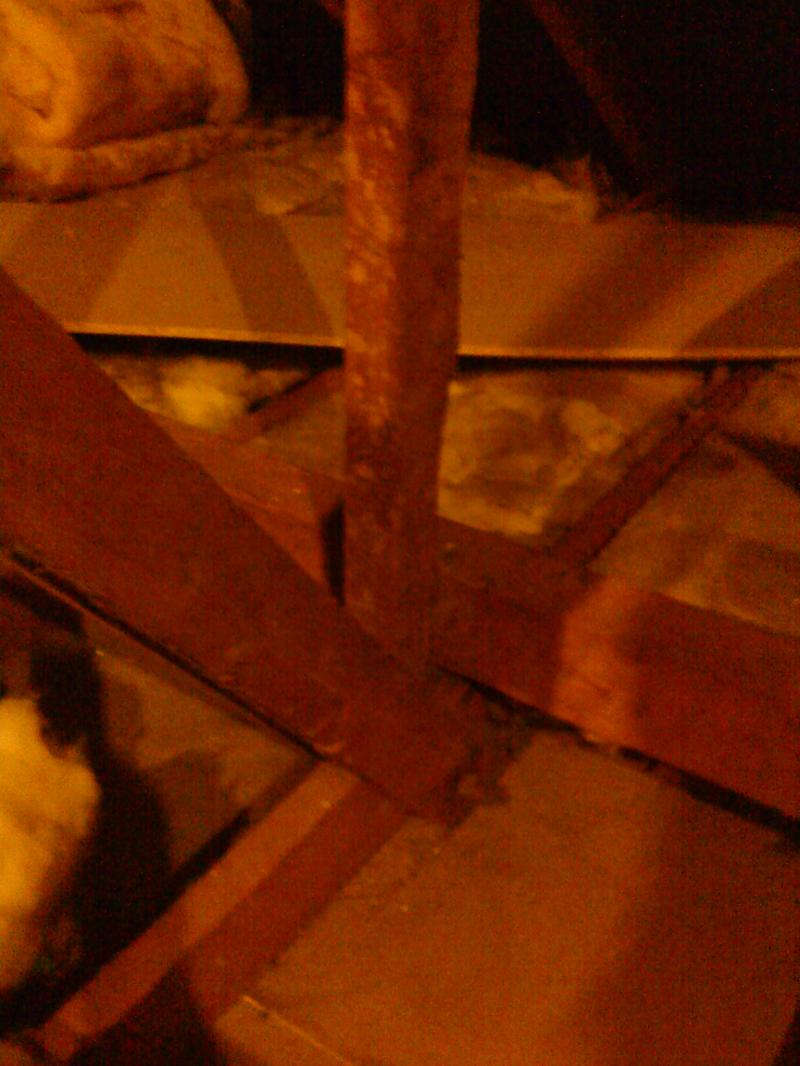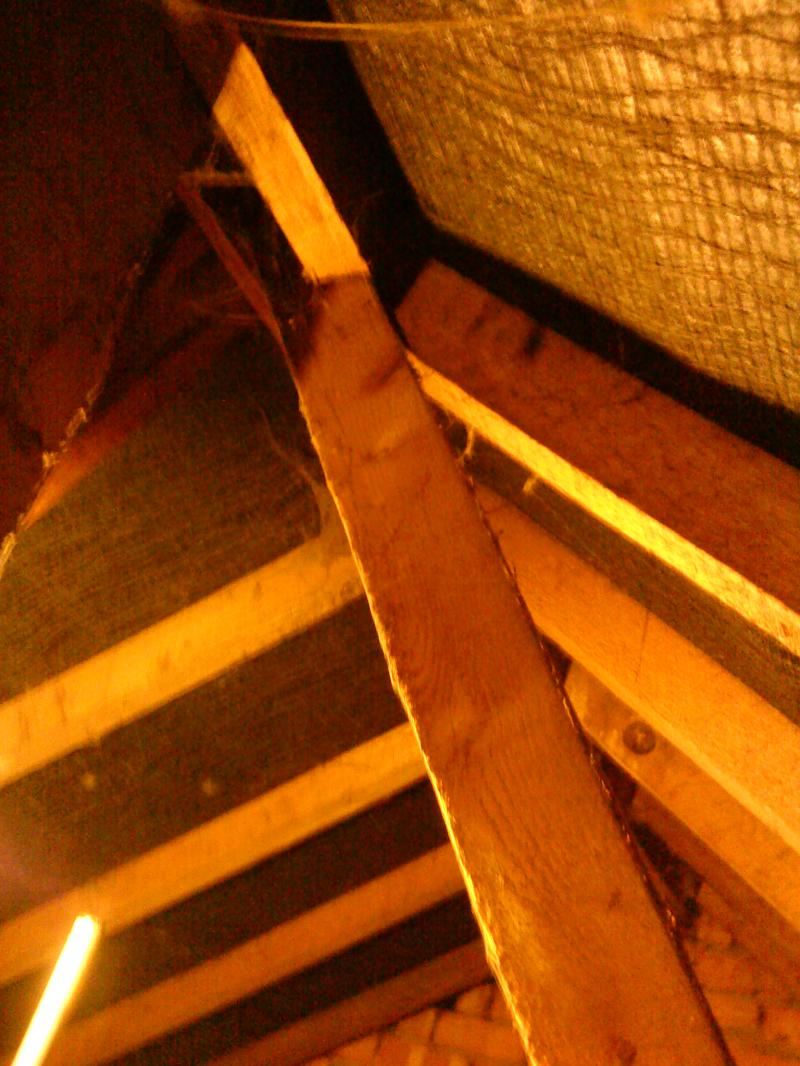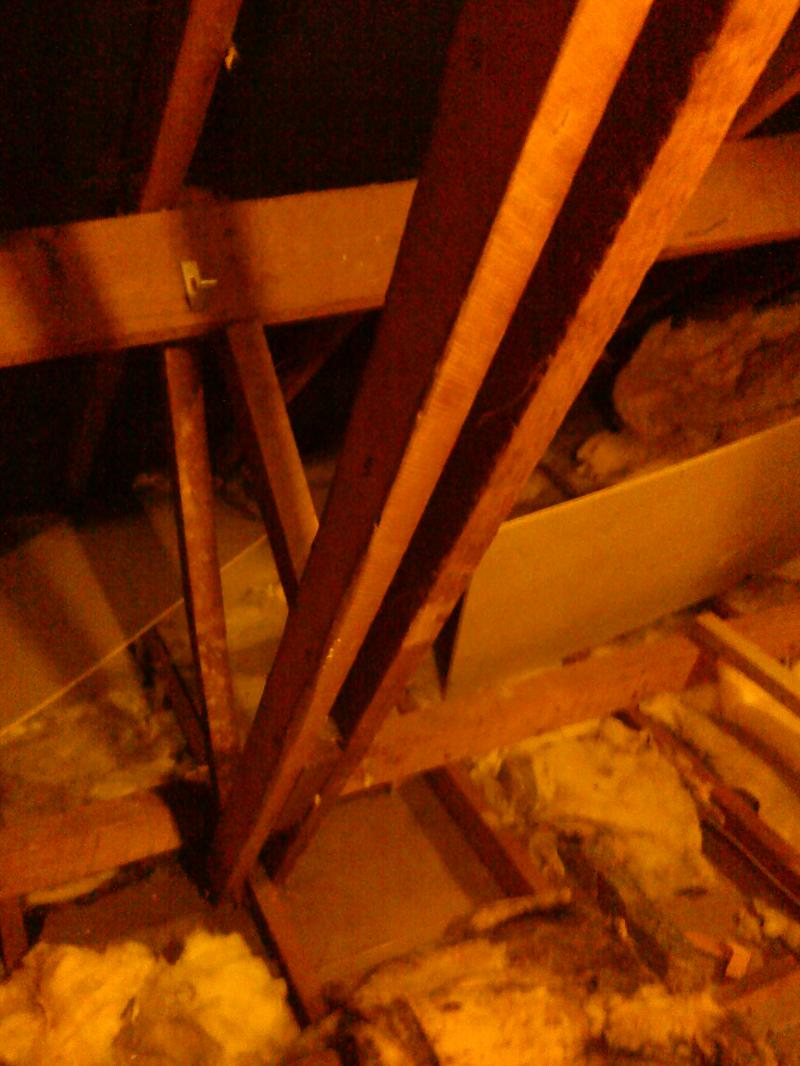hi everyone, been on here a few times the last few days and im very impressed with all the advice ive seen, theres some very skilled and knowledgable people here, ive been searching these last few days to see if an idea i have is feasible. ive learnt a hell of a lot during my search for answers, im normally a very practical guy and can suggest or think of a work around for most things, but im at a stumbling block now... just when i think i have an answer i see something that contradicts it or i see maybe another way of doing it.. ive seen so many different answers and now im not sure i remember which is best haha, so before my head exploded i thought i`d actually register here and ask you good people some advice.
so theres the intro out of the way
now for my dilemna...
im not looking to convert my whole loft into a room, but my sons bedroom is the smallest in the house, and he has worked so hard for upcoming exams that i thought id treat him to a re-jigged funky bedroom, the idea i have is for his bedroom just to contain his bed, a small drawer unit and a wall-wide new york at night wallpaper mural.. with a storage area in the loft for a clothing rail... a few old games and keepsakes and a couple of bookshelves for his (hopefully impending) uni courses
i was thinking that i could box/partition a section of the loft area, with ladder access from his room.. i know about insulation and vapour barriers etc but in order for me to make it accessible and not to have a ladder crossing the window, with little headroom above for access, i would need to remove what i think are called purlin braces, if i could remove part of the purlin too that would be fantastic and double the access space to make it feel more open as it would be visible from his room and allow me to possibly install a roof window at some point, but if needs be i could live with the purlin staying in situ if neccesary.
i know i would need to brace and support the rafters if i removed a purlin, but are these bracey things just there to stop the purlin bowing or sagging or do they perform some other task too.. what are the ramifications of removal and if i did decide to remove the support, what would i need to put in its place to counteract its removal
im normally very confident attemting big jobs, but need a little help if possible.. even at this early planning stage
any help you could give would be very much appreciated, and now ive registered on this site i hope at some point i can do my share and help someone too at some point.. many thanks guys [/img]
[/img]
so theres the intro out of the way
now for my dilemna...
im not looking to convert my whole loft into a room, but my sons bedroom is the smallest in the house, and he has worked so hard for upcoming exams that i thought id treat him to a re-jigged funky bedroom, the idea i have is for his bedroom just to contain his bed, a small drawer unit and a wall-wide new york at night wallpaper mural.. with a storage area in the loft for a clothing rail... a few old games and keepsakes and a couple of bookshelves for his (hopefully impending) uni courses
i was thinking that i could box/partition a section of the loft area, with ladder access from his room.. i know about insulation and vapour barriers etc but in order for me to make it accessible and not to have a ladder crossing the window, with little headroom above for access, i would need to remove what i think are called purlin braces, if i could remove part of the purlin too that would be fantastic and double the access space to make it feel more open as it would be visible from his room and allow me to possibly install a roof window at some point, but if needs be i could live with the purlin staying in situ if neccesary.
i know i would need to brace and support the rafters if i removed a purlin, but are these bracey things just there to stop the purlin bowing or sagging or do they perform some other task too.. what are the ramifications of removal and if i did decide to remove the support, what would i need to put in its place to counteract its removal
im normally very confident attemting big jobs, but need a little help if possible.. even at this early planning stage
any help you could give would be very much appreciated, and now ive registered on this site i hope at some point i can do my share and help someone too at some point.. many thanks guys





