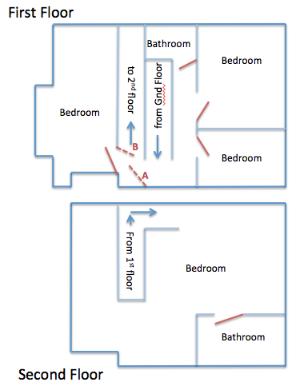- Joined
- 1 Oct 2012
- Messages
- 7
- Reaction score
- 0
- Country

Hello... first post here. 
Thank you for all the useful information on this forum, it has answered so many questions. I have a question I don't have an answer for though, despite also reading the fire regulations directly...
I have just bought a pretty standard victorian terrace with the stairs running up the middle. It had a loft conversion done about 15 years ago (which looks like it was a shonky piece of work, but anyway...). They tried to squeeze two bedrooms and a bathroom in the loft which resulted in one bedroom under the sloping roof you can hardly stand up in. I would like to open up the whole loft level as one bedroom and make it as open plan as possible, this involves relocating the staircase.
Here's my proposed floorplan: (let's see if uploading images works)
My question is around escape routes, fire doors, etc for the loft. In order to keep the 2nd floor open-plan i do not want to box in the staircase on the 2nd floor and have a door at the top of the stairs. It would be great to have the door to the loft conversion at the bottom of the stairs. However there's not a lot of room down there...
Would a door in position "A" be possible? Is this OK with respect to the bedroom that now has to exit "through" the bottom of the loft conversion's staircase?
Or would the door have to be in position "B"? If in position B, then i understand you have to have a "landing" space between the door and stairs that is the width of the stairs (800mm in this case). Can I reduce this space, as I'm trying to squeeze a bathroom under this staircase to the loft and would like as much headroom as possible under there...
All doors would be fire doors and there isn't a problem with escape routes on the ground floor.
Thanks for any help...
Thank you for all the useful information on this forum, it has answered so many questions. I have a question I don't have an answer for though, despite also reading the fire regulations directly...
I have just bought a pretty standard victorian terrace with the stairs running up the middle. It had a loft conversion done about 15 years ago (which looks like it was a shonky piece of work, but anyway...). They tried to squeeze two bedrooms and a bathroom in the loft which resulted in one bedroom under the sloping roof you can hardly stand up in. I would like to open up the whole loft level as one bedroom and make it as open plan as possible, this involves relocating the staircase.
Here's my proposed floorplan: (let's see if uploading images works)
My question is around escape routes, fire doors, etc for the loft. In order to keep the 2nd floor open-plan i do not want to box in the staircase on the 2nd floor and have a door at the top of the stairs. It would be great to have the door to the loft conversion at the bottom of the stairs. However there's not a lot of room down there...
Would a door in position "A" be possible? Is this OK with respect to the bedroom that now has to exit "through" the bottom of the loft conversion's staircase?
Or would the door have to be in position "B"? If in position B, then i understand you have to have a "landing" space between the door and stairs that is the width of the stairs (800mm in this case). Can I reduce this space, as I'm trying to squeeze a bathroom under this staircase to the loft and would like as much headroom as possible under there...
All doors would be fire doors and there isn't a problem with escape routes on the ground floor.
Thanks for any help...

