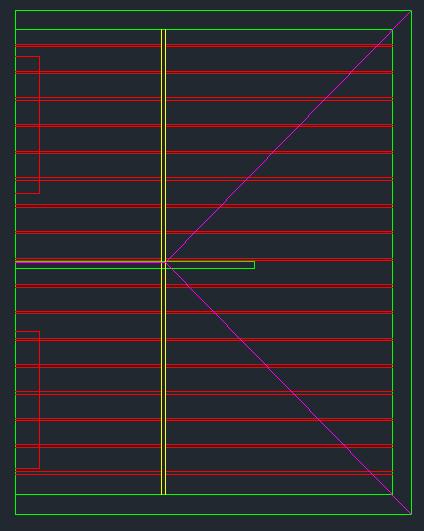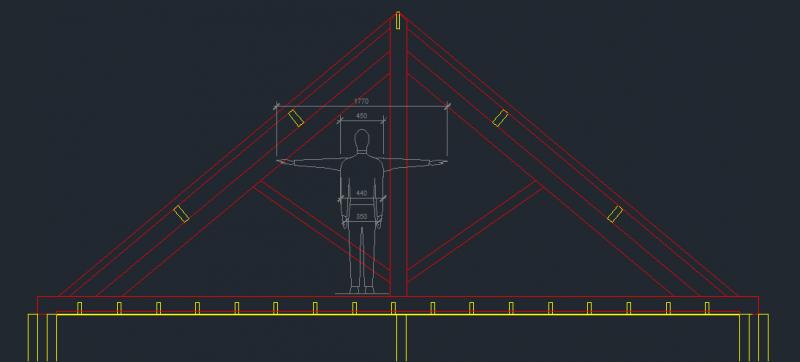Hi All,
I am currently drafting up some plans to convert my loft space.
The house is a 1930's semi detached with hipped roof and single king post and tie beam running front to rear of property at the hip to ridge line. The total span is 7m but supported by a load bearing wall half way beneath (so 2 x 3.5m clear spans).
Unlike other properties I have managed to find on the internet and examples for installing floor beams, all of my existing ceiling joists run from the tie beam to the party wall and tie beam to gable. The only examples I have managed to find have been where the ceiling beams run front to back of house, which is not the same as mine.
The question I am trying to answer and hope that someone out there would be kind enough to assist; in my situation how would I best design the new floor beams? I have added a clip of the existing loft layout and a section showing the king post and existing ceiling joists coming off...
I have a number of ideas I am thinking...
1. Install steel C Sections bolted back to back the length of the tie beam therefore enable new floor joists to be spanned from this parallel to the exiting ceiling joists.
2. Beef up the tie beam by bolting wood beams either side and length of the tie beam therefore enable new floor joists to be spanned from this parallel to the exiting ceiling joists. (not sure what size/strength would be needed here).
3. Use a steel fletch and wood to beef up tie beam therefore enable new floor joists to be spanned from this parallel to the exiting ceiling joists (also not sure what size/strength would be needed here).
I would prefer option 2 as this would mean I would not need to use steel.
Am I thinking about this in the right way? Opinions and experience appreciated.
Thanks.
I am currently drafting up some plans to convert my loft space.
The house is a 1930's semi detached with hipped roof and single king post and tie beam running front to rear of property at the hip to ridge line. The total span is 7m but supported by a load bearing wall half way beneath (so 2 x 3.5m clear spans).
Unlike other properties I have managed to find on the internet and examples for installing floor beams, all of my existing ceiling joists run from the tie beam to the party wall and tie beam to gable. The only examples I have managed to find have been where the ceiling beams run front to back of house, which is not the same as mine.
The question I am trying to answer and hope that someone out there would be kind enough to assist; in my situation how would I best design the new floor beams? I have added a clip of the existing loft layout and a section showing the king post and existing ceiling joists coming off...
I have a number of ideas I am thinking...
1. Install steel C Sections bolted back to back the length of the tie beam therefore enable new floor joists to be spanned from this parallel to the exiting ceiling joists.
2. Beef up the tie beam by bolting wood beams either side and length of the tie beam therefore enable new floor joists to be spanned from this parallel to the exiting ceiling joists. (not sure what size/strength would be needed here).
3. Use a steel fletch and wood to beef up tie beam therefore enable new floor joists to be spanned from this parallel to the exiting ceiling joists (also not sure what size/strength would be needed here).
I would prefer option 2 as this would mean I would not need to use steel.
Am I thinking about this in the right way? Opinions and experience appreciated.
Thanks.



