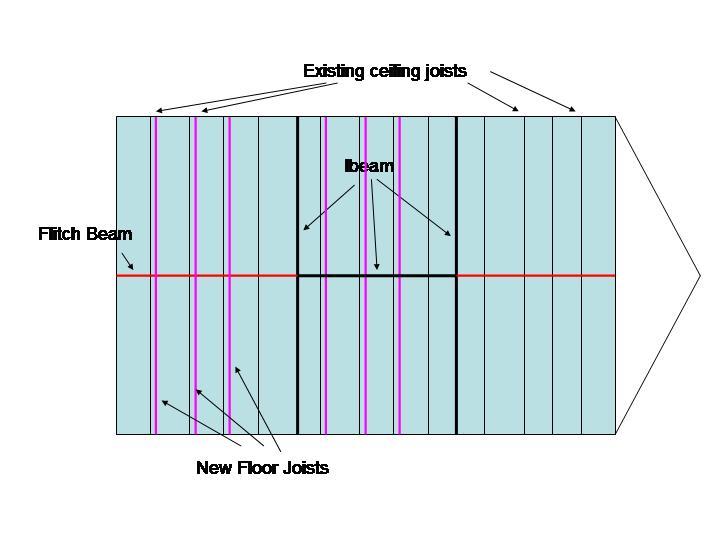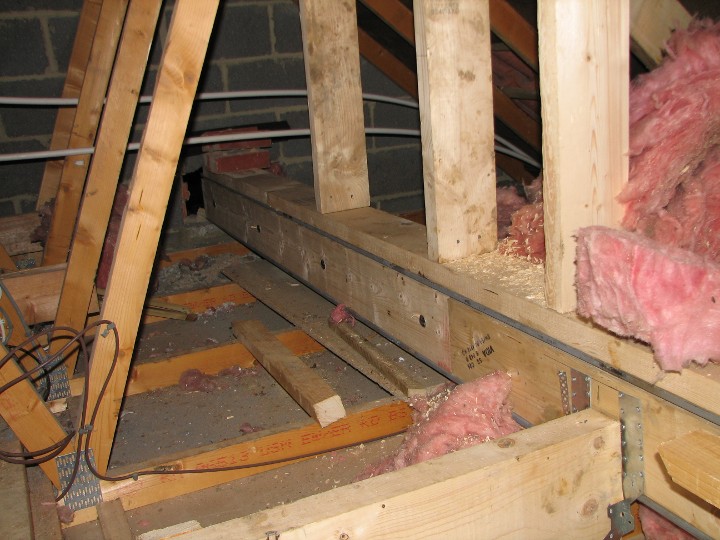Hi, we have just started a loft conversion, and I have attached a picture of what the SE has advised, If you look at the picture, to get the head height as it is tight,
1) The I beams will be approx 1cm above the existing ceiling,
2) They will attach Flitch Beams in the middle by notchting the existing ceiling joists to keep the head heights then attaching thes from these I beams to the wall.
3) Then they will run new floor joists along the existing ceiling joists from the wall to the flitch beam. 6X2
4) These new joists will be tied to the existing ceiling joists to support the existing roof.
Im trying to get my head round it, as it is nothing like what I have read,
Can this be done?
1) The I beams will be approx 1cm above the existing ceiling,
2) They will attach Flitch Beams in the middle by notchting the existing ceiling joists to keep the head heights then attaching thes from these I beams to the wall.
3) Then they will run new floor joists along the existing ceiling joists from the wall to the flitch beam. 6X2
4) These new joists will be tied to the existing ceiling joists to support the existing roof.
Im trying to get my head round it, as it is nothing like what I have read,
Can this be done?



