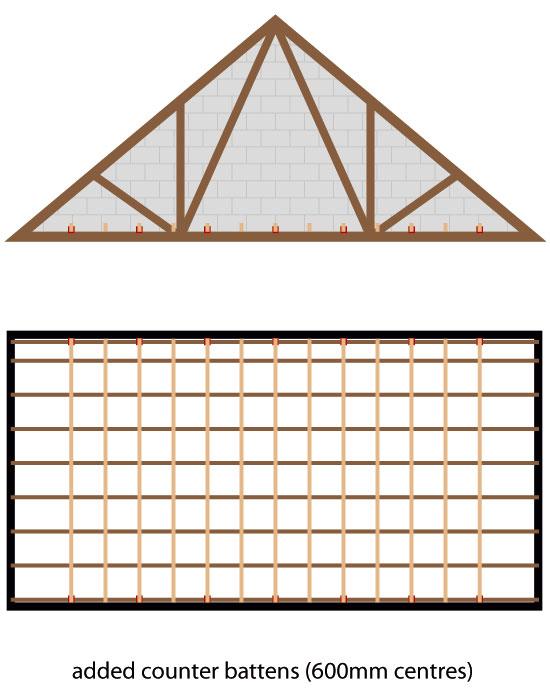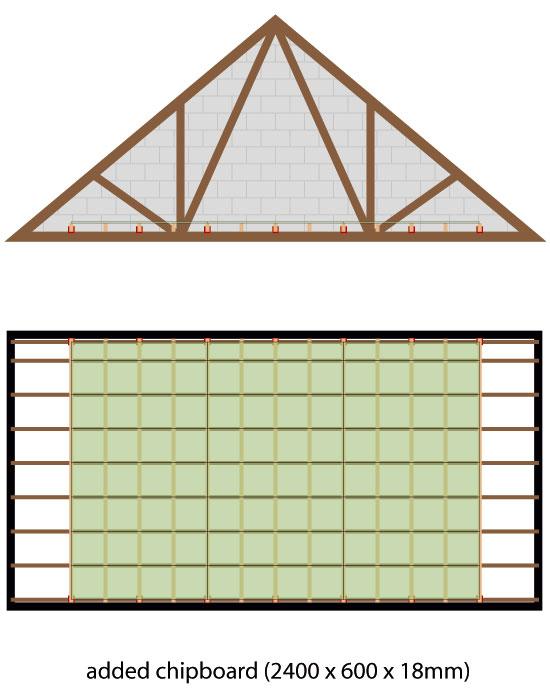Hello,
I'm about to add some flooring to my loft space, but after reading as many posts here as I can find, I could do with some reassurance that what I'm planning to do won't weaken the structure of the building.
It's a smallish semi, with a total loft floor area of approx. 9m x 4.5m. The roof timbers are 'gang-nailed, with 600mm between centres.
Like many other posters, I'd like to maintain a fair amount of insulation (currently two layers of Knauf Contract Insulation) and as the joists are only 120mm x 37mm I'd like to counter batten with 100mm x 47mm to raise the insulation gap, and avoid having to notch any timbers for wiring.
My worry (as I've seen others have reservations about) is the weight of all the counter battens and boards.
As both long-edge walls are block-built, would it be sensible (or daft!) to use joist hangers (proposed positions shown in red on pics 2 & 3) for every other counter-batten (i.e. at 1200mm intervals) sleeve-anchored into the block wall, as a way of reducing the weight/stress on the trusses?
All counter battens would be screwed to joists at each point of contact; chipboard sheets then screwed onto counter battens.
I'm only planning to use the space for general storage, nothing heavy.
Any advice much appreciated.
I'm about to add some flooring to my loft space, but after reading as many posts here as I can find, I could do with some reassurance that what I'm planning to do won't weaken the structure of the building.
It's a smallish semi, with a total loft floor area of approx. 9m x 4.5m. The roof timbers are 'gang-nailed, with 600mm between centres.
Like many other posters, I'd like to maintain a fair amount of insulation (currently two layers of Knauf Contract Insulation) and as the joists are only 120mm x 37mm I'd like to counter batten with 100mm x 47mm to raise the insulation gap, and avoid having to notch any timbers for wiring.
My worry (as I've seen others have reservations about) is the weight of all the counter battens and boards.
As both long-edge walls are block-built, would it be sensible (or daft!) to use joist hangers (proposed positions shown in red on pics 2 & 3) for every other counter-batten (i.e. at 1200mm intervals) sleeve-anchored into the block wall, as a way of reducing the weight/stress on the trusses?
All counter battens would be screwed to joists at each point of contact; chipboard sheets then screwed onto counter battens.
I'm only planning to use the space for general storage, nothing heavy.
Any advice much appreciated.




