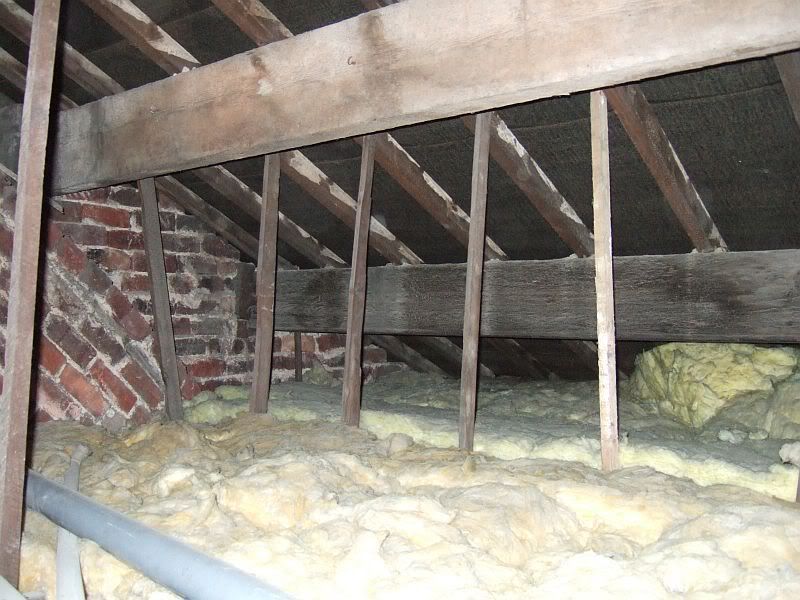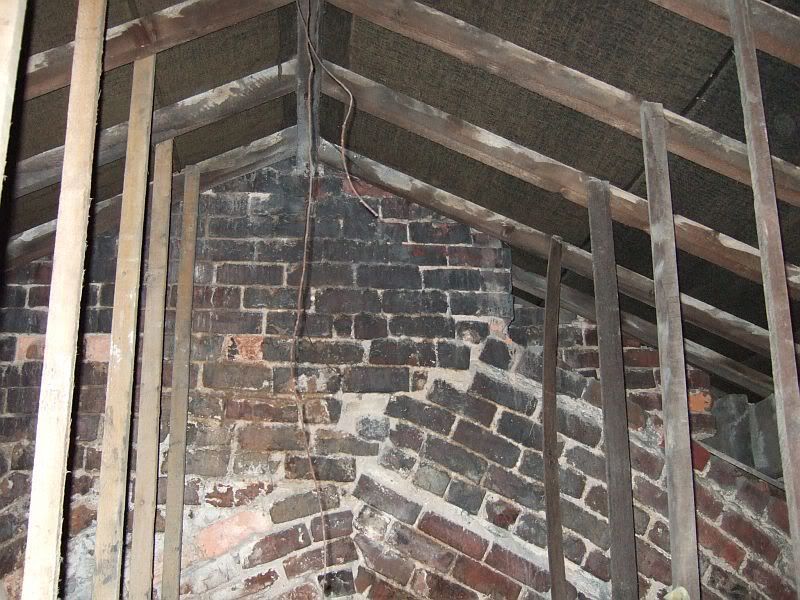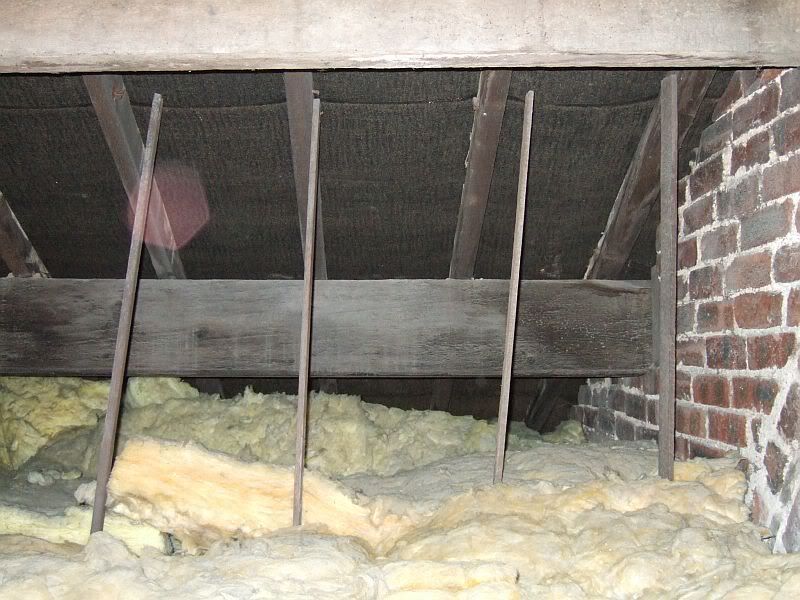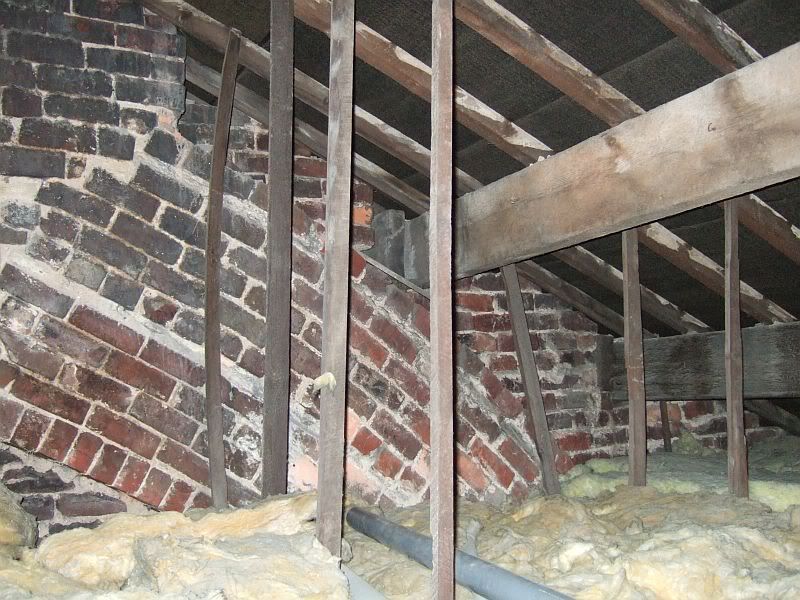HI ALL! I have a question.. I live in an old 1890's house with very high ceilings. I would like a room in the attic but I can't stand up straight in it (and I'm only 5' 5). I was wondering - as the attic would need new joists putting in anyway, why can't the new joists be put in about 2' lower to make the attic bigger. The rooms below would still be about 7 1/2' high. There is a supporting wall in the centre of the house but I don't think it is holding up the roof at all - there are huge beams either side of the roof running the width of the house.
If this is possible, can the new beams be put into joist hangers or do they need fitting into the walls. There will not be a huge amount of weight in the attic, just built in cupboards mainly.
If this is possible, can the new beams be put into joist hangers or do they need fitting into the walls. There will not be a huge amount of weight in the attic, just built in cupboards mainly.





