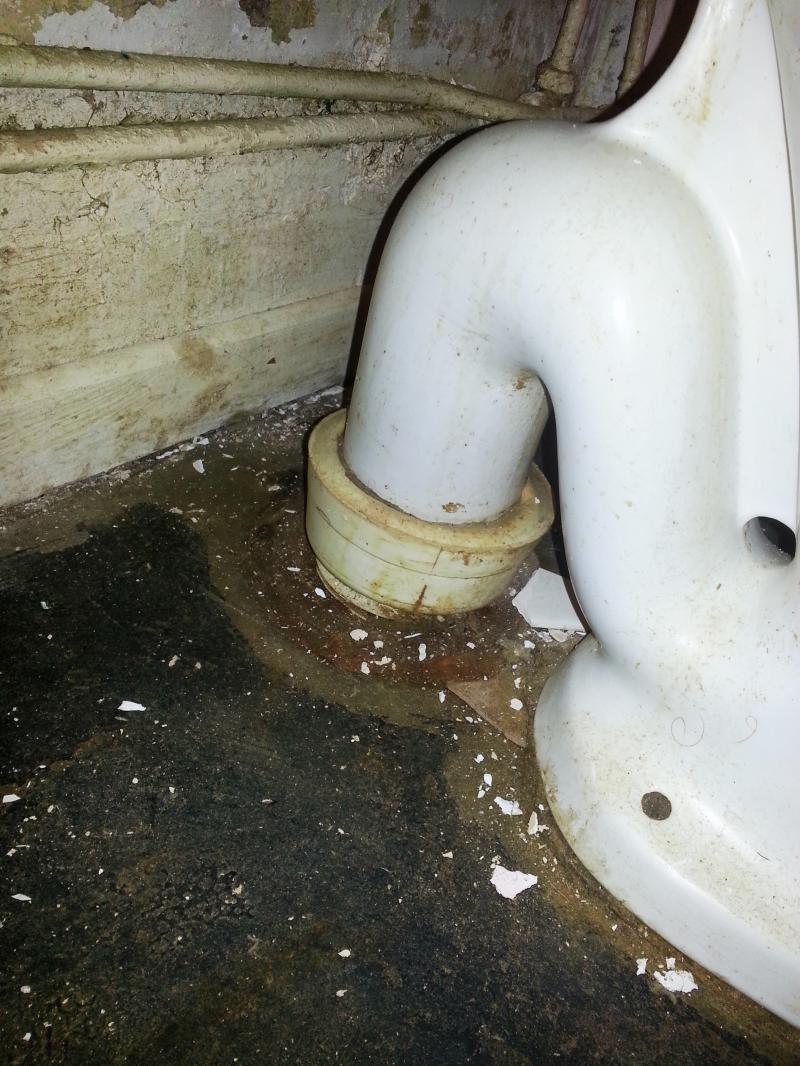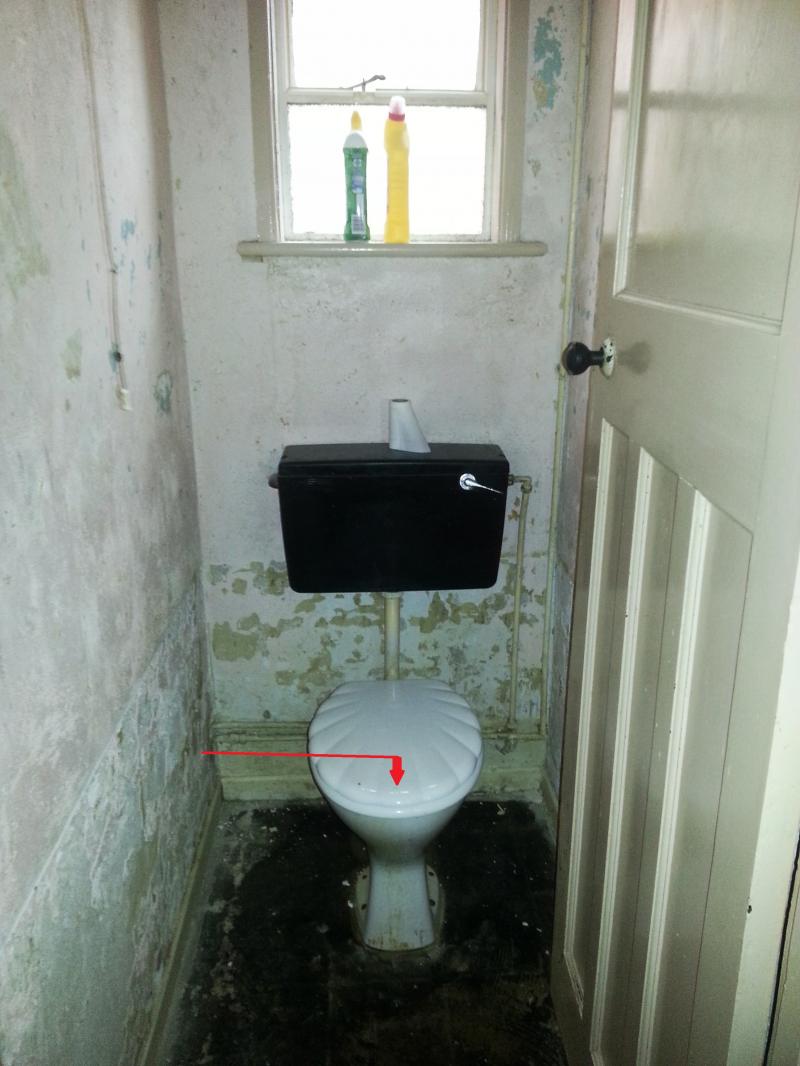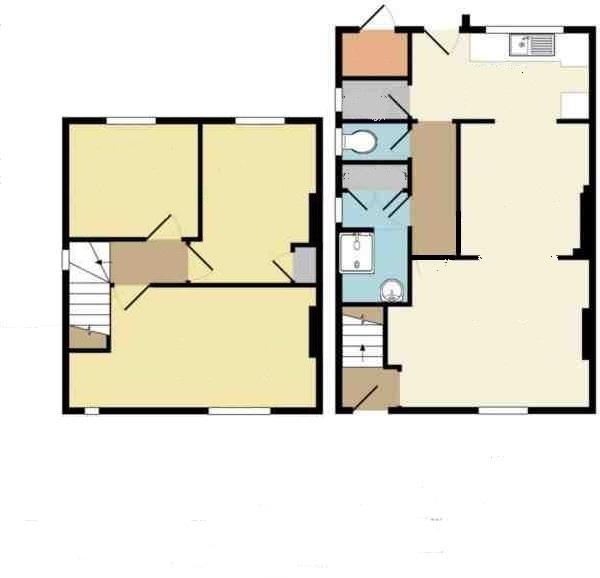Hey
Apologies I'm very new to this.
I've just moved into a 1930s house. It currently has a seperate downstairs toilet and bathroom, with no toilet upstairs.
I'm hoping to move the toilet into the bathroom, however, I was wondering how difficult this would be.
The waste pipe from the toilet goes straight into the ground(see picture).
The bathroom is in the next room, and the toilet would only be a meter max from its current position, so would it be possible to run a waste pipe though the wall and join it up?
Apologies I'm very new to this.
I've just moved into a 1930s house. It currently has a seperate downstairs toilet and bathroom, with no toilet upstairs.
I'm hoping to move the toilet into the bathroom, however, I was wondering how difficult this would be.
The waste pipe from the toilet goes straight into the ground(see picture).
The bathroom is in the next room, and the toilet would only be a meter max from its current position, so would it be possible to run a waste pipe though the wall and join it up?




