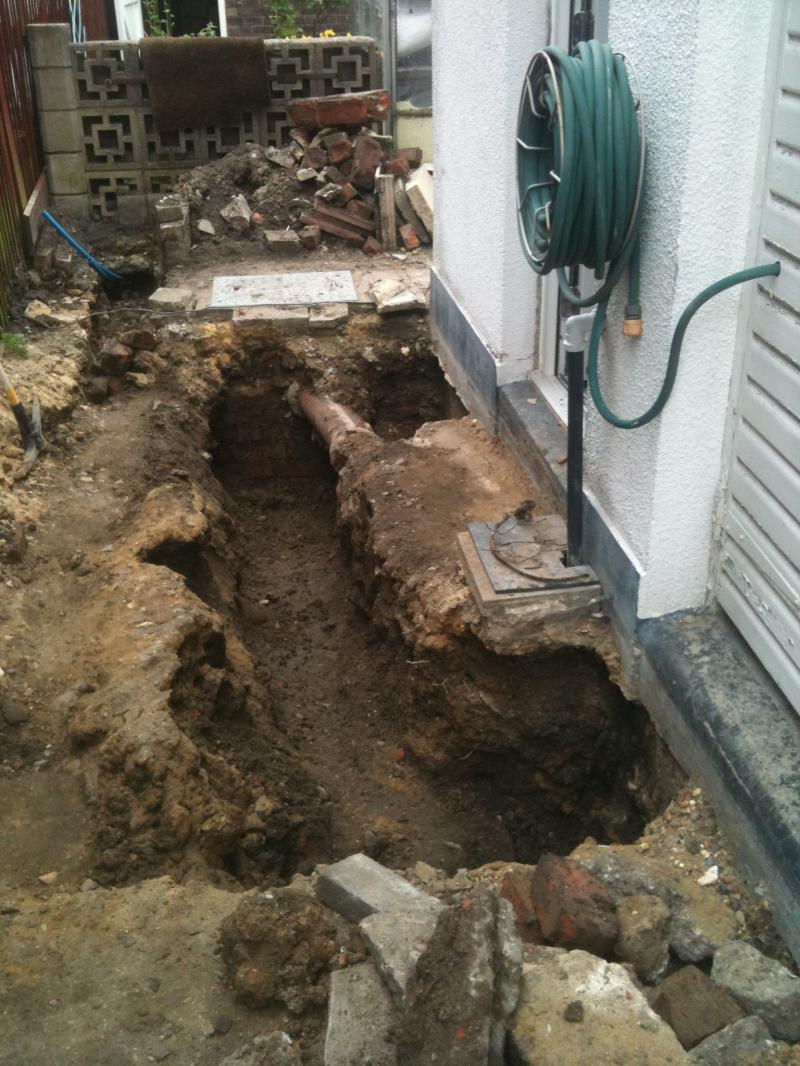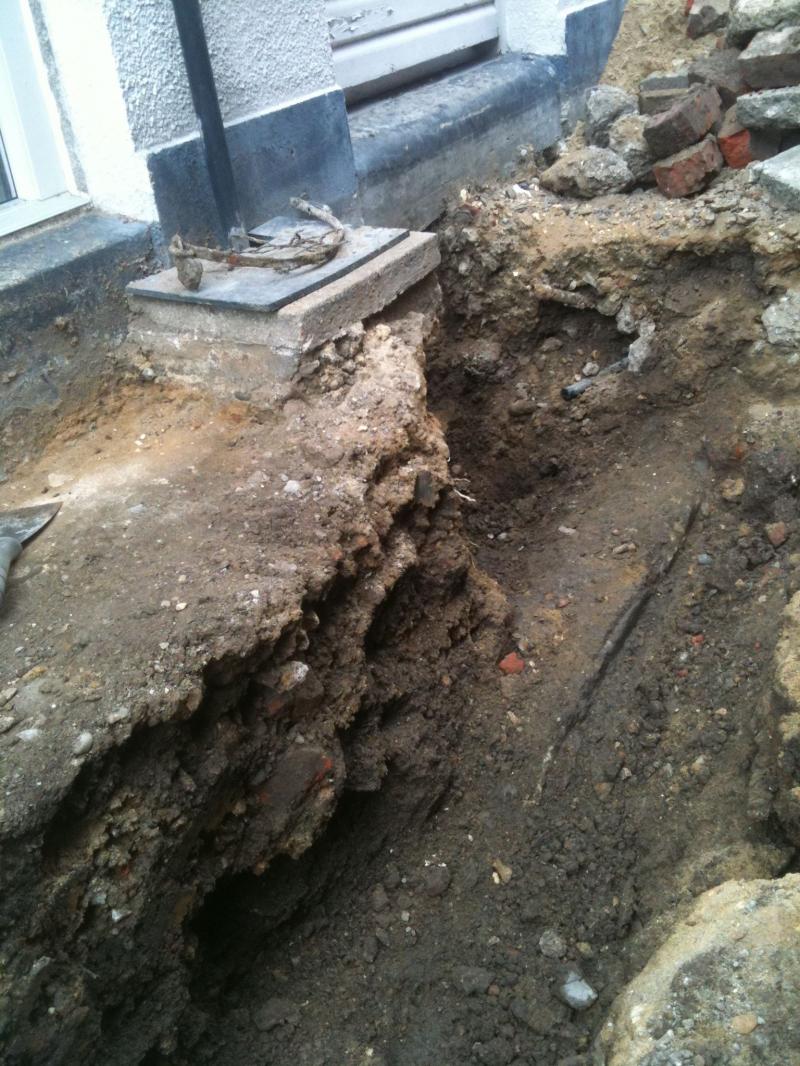Of all the jobs in the renovation this is the one I am least confident about and I am very aware regs are quite strict and don't seem to be that easy to apply. I do have buildings regs notice so just want to ensure I am doing the right thing before I get the them out for this. Any advice will be much appreciated.
I am putting in a new stack for a downstairs wc and upstairs ensuite. One is above the other so I intend to have them both off the same stack.
There is Manhole cover is about 2m away from the base of the stack off to one side. There is a 110 clay pipe which is not used (old wc) which comes flat in to the base of the manhole at 45 degrees to the direction the new pipe will be coming from. Manhole is 90cm deep. To make this very simple I could have an outside stack which goes down almost 90cm, bend going to horizontal towards manhole inlet and then a 45 degree flat bend to join up with the existing inlet. I am not really keen on this as, I think outside soils stacks look ugly and I intend putting external insulation one day (solid brick)
I do have space for an internal stack but am unsure of the regs for getting the 110 pipe outside as it will include more bends. I doubt I will able to dig down 90 cm in the floor of the house but have already dug 25cm into the floor of the wc and could go a bit deeper. So as I see it the stack could be inside, 90 degree turn to go out through the wall, 90 degree back to vertical, 90 degree turn to run parallel to the wall toward the manhole then flat 45 degree turn to connect to the existing pipe. Main question is does this conform to current regulations and is there anything I should be aware of? Even if I wanted to put in any additional inspection chambers I can't see where I would put them.
Hopefully my message makes some sense. Any advice on this would be great as I am continuing digging tomorrow. Currently down to about 50 cm outside.
Thanks,
I am putting in a new stack for a downstairs wc and upstairs ensuite. One is above the other so I intend to have them both off the same stack.
There is Manhole cover is about 2m away from the base of the stack off to one side. There is a 110 clay pipe which is not used (old wc) which comes flat in to the base of the manhole at 45 degrees to the direction the new pipe will be coming from. Manhole is 90cm deep. To make this very simple I could have an outside stack which goes down almost 90cm, bend going to horizontal towards manhole inlet and then a 45 degree flat bend to join up with the existing inlet. I am not really keen on this as, I think outside soils stacks look ugly and I intend putting external insulation one day (solid brick)
I do have space for an internal stack but am unsure of the regs for getting the 110 pipe outside as it will include more bends. I doubt I will able to dig down 90 cm in the floor of the house but have already dug 25cm into the floor of the wc and could go a bit deeper. So as I see it the stack could be inside, 90 degree turn to go out through the wall, 90 degree back to vertical, 90 degree turn to run parallel to the wall toward the manhole then flat 45 degree turn to connect to the existing pipe. Main question is does this conform to current regulations and is there anything I should be aware of? Even if I wanted to put in any additional inspection chambers I can't see where I would put them.
Hopefully my message makes some sense. Any advice on this would be great as I am continuing digging tomorrow. Currently down to about 50 cm outside.
Thanks,



