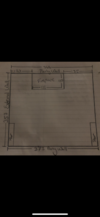- Joined
- 6 Nov 2023
- Messages
- 2
- Reaction score
- 0
- Country

Hi all,
I’m soon to be starting a large diy project (for me) that I’ve been looking to do for quite some time. I’m going to be replacing the entire suspended floor in my lounge as the joist are basically laid on only a course high wall with no foundation and no dpc which has caused all of the joists to rot. Planning is being sought as it’s a listed building (circa 1740’s) and I’m planning on removing the entire floor structure and excavating the area to provide a minimum void depth of 150mm. Beneath that will be a dpm and 100 concrete covering. I plan to put in honeycomb walls to support the new joists and telescopic air vents as the floor is below external ground level so there’s no other way of ventilation. I’ll be working with a BCO once I have planning permission so will have everything confirmed by them, but till then, I can help but try and square a few things way in my mind that I hope to get some advice on?
I’m soon to be starting a large diy project (for me) that I’ve been looking to do for quite some time. I’m going to be replacing the entire suspended floor in my lounge as the joist are basically laid on only a course high wall with no foundation and no dpc which has caused all of the joists to rot. Planning is being sought as it’s a listed building (circa 1740’s) and I’m planning on removing the entire floor structure and excavating the area to provide a minimum void depth of 150mm. Beneath that will be a dpm and 100 concrete covering. I plan to put in honeycomb walls to support the new joists and telescopic air vents as the floor is below external ground level so there’s no other way of ventilation. I’ll be working with a BCO once I have planning permission so will have everything confirmed by them, but till then, I can help but try and square a few things way in my mind that I hope to get some advice on?
- Are honeycomb walls to support the new joists suitable over wall plates and hangers? Especially on a house of this age.
- What size foundations depth depth x width would I need for honeycomb walls?
- What distance should they be from the walls to allow for adequate airflow? And where the fireplace is, would 3 shorter walls (1 in front and 1 either side) be appropriate?
- I’ve used a span calculator and 38 × 195 and 400 centres appears sufficient. Do you think that is adequate for this? It won’t support any structure above the floor except the floor itself.

