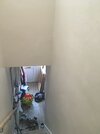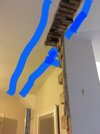Hi,
I wanting to remove a wall next to my stairs however the wall I want to remove supports a cross joist supporting the floor in the bedroom cupboard,
I can’t put a catnic all the way across as the front door lintel is in the way so the only way I can see how to do this would a a verticals post next to my stairs .
The wall I want to remove is single brick upto the ceiling then stid( Barton and plaster ) all the way to the the upstairs ceiling so even though it’s not a lot of weight I will need some sort of horizontal joist / catnic to support the stud wall
Would something like this work and anyone got a suggestions of what I should use?
Thanks
Jake
I wanting to remove a wall next to my stairs however the wall I want to remove supports a cross joist supporting the floor in the bedroom cupboard,
I can’t put a catnic all the way across as the front door lintel is in the way so the only way I can see how to do this would a a verticals post next to my stairs .
The wall I want to remove is single brick upto the ceiling then stid( Barton and plaster ) all the way to the the upstairs ceiling so even though it’s not a lot of weight I will need some sort of horizontal joist / catnic to support the stud wall
Would something like this work and anyone got a suggestions of what I should use?
Thanks
Jake







