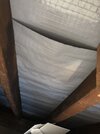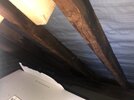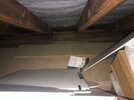I live in a mid-terrace house with a loft conversion done in 2006 (way before I bought the house). The loft room walls and ceiling are insulated with some sort of Kingspan stuff, but the eaves storage area (accessible via a cupboard/hatch) doesn’t seem to have any insulation at all other than Kingspan on the partition between the eaves storage and the loft room. The loft room is boiling hot in the summer and freezing cold in the winter, as is the bedroom beneath the eaves storage (you can feel cold air ‘falling’ on to your face when lying in the bed at night!)
Would putting Kingspan between the rafters of the eaves storage (and on the eaves storage boarded floor) help with the room temperature? There’s thin sheets of plastic under the roof tiles that aren’t taped together (I can slide my hand in the gap and feel the roof tiles underneath) but that’s it - can I just put Kingspan between the rafters on top of the plastic sheeting? Should I tape the sheeting together first?
Would putting Kingspan between the rafters of the eaves storage (and on the eaves storage boarded floor) help with the room temperature? There’s thin sheets of plastic under the roof tiles that aren’t taped together (I can slide my hand in the gap and feel the roof tiles underneath) but that’s it - can I just put Kingspan between the rafters on top of the plastic sheeting? Should I tape the sheeting together first?




