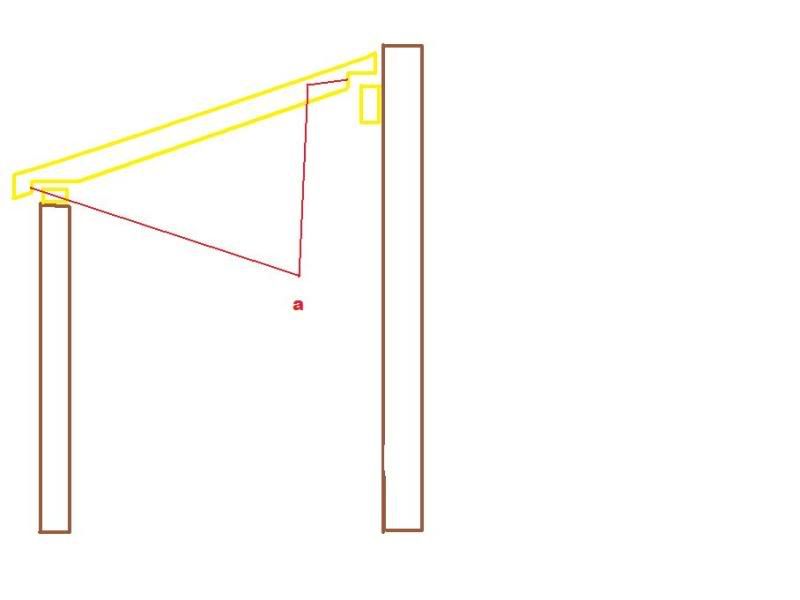T
thatbloke
i will be starting work on a lean-to roof in a few days , its around a 20-25 degree pitch with a 3.12 meter span.
i will be using 175/50 rafters and perhaps a 200x50 ridge plate (would that be about right?) , the rafters will be 600 centres.
anyhow , what i cant get my head around is how deep do i make the plumb line cuts to birdmouth the rafters around the ridge plate?
is there a formula? 50% of the rafter height or something? i dont want to take too much out and weaken the rafter.
also , is a 200 mil ridge plate too deep?
cheers.
thatbloke.
(the cut i am talking about is a in the pic , the vertical cut of the birds mouth).

i will be using 175/50 rafters and perhaps a 200x50 ridge plate (would that be about right?) , the rafters will be 600 centres.
anyhow , what i cant get my head around is how deep do i make the plumb line cuts to birdmouth the rafters around the ridge plate?
is there a formula? 50% of the rafter height or something? i dont want to take too much out and weaken the rafter.
also , is a 200 mil ridge plate too deep?
cheers.
thatbloke.
(the cut i am talking about is a in the pic , the vertical cut of the birds mouth).



