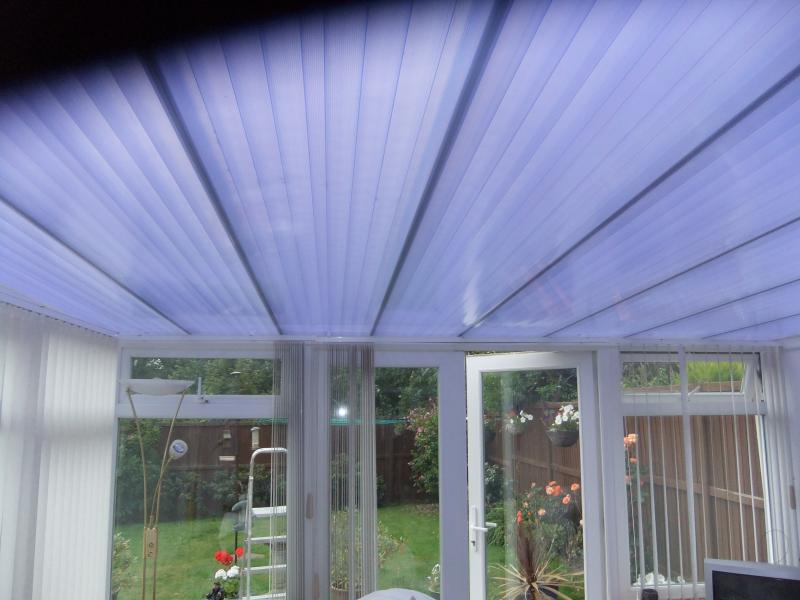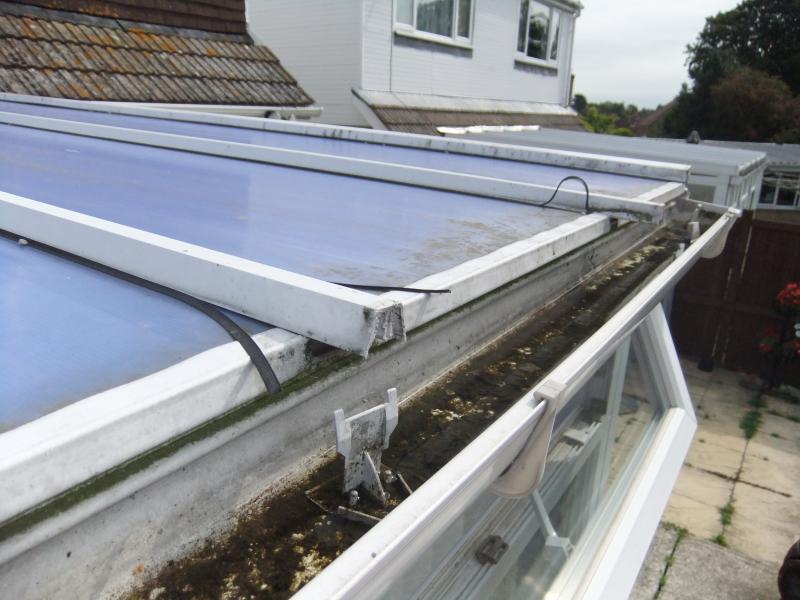Hi all,
I have a polycarbonate roof covering to my rear lean-to conservatory, it is triple layered, has panels 4 metres in length supported at eaves and wall bracket. The panels are apparently 3 years old, have cover strips externally with stop ends. there is no evidence of glazing bars though, internally, just looks as though the panels are fitted up against each other.
In one corner of the roof, the panels are very loose in the middle when pushed up and are letting in water. A couple of the cover strips have slipped down the roof also.
My question is twofold, shouldnt the panels have intermediate glazing bar support? Does anyone know what type of roof this is? (most I have reserched that are self supporting seem to require glazing bar support).
Any advice would be greatly appreciated
I have a polycarbonate roof covering to my rear lean-to conservatory, it is triple layered, has panels 4 metres in length supported at eaves and wall bracket. The panels are apparently 3 years old, have cover strips externally with stop ends. there is no evidence of glazing bars though, internally, just looks as though the panels are fitted up against each other.
In one corner of the roof, the panels are very loose in the middle when pushed up and are letting in water. A couple of the cover strips have slipped down the roof also.
My question is twofold, shouldnt the panels have intermediate glazing bar support? Does anyone know what type of roof this is? (most I have reserched that are self supporting seem to require glazing bar support).
Any advice would be greatly appreciated



