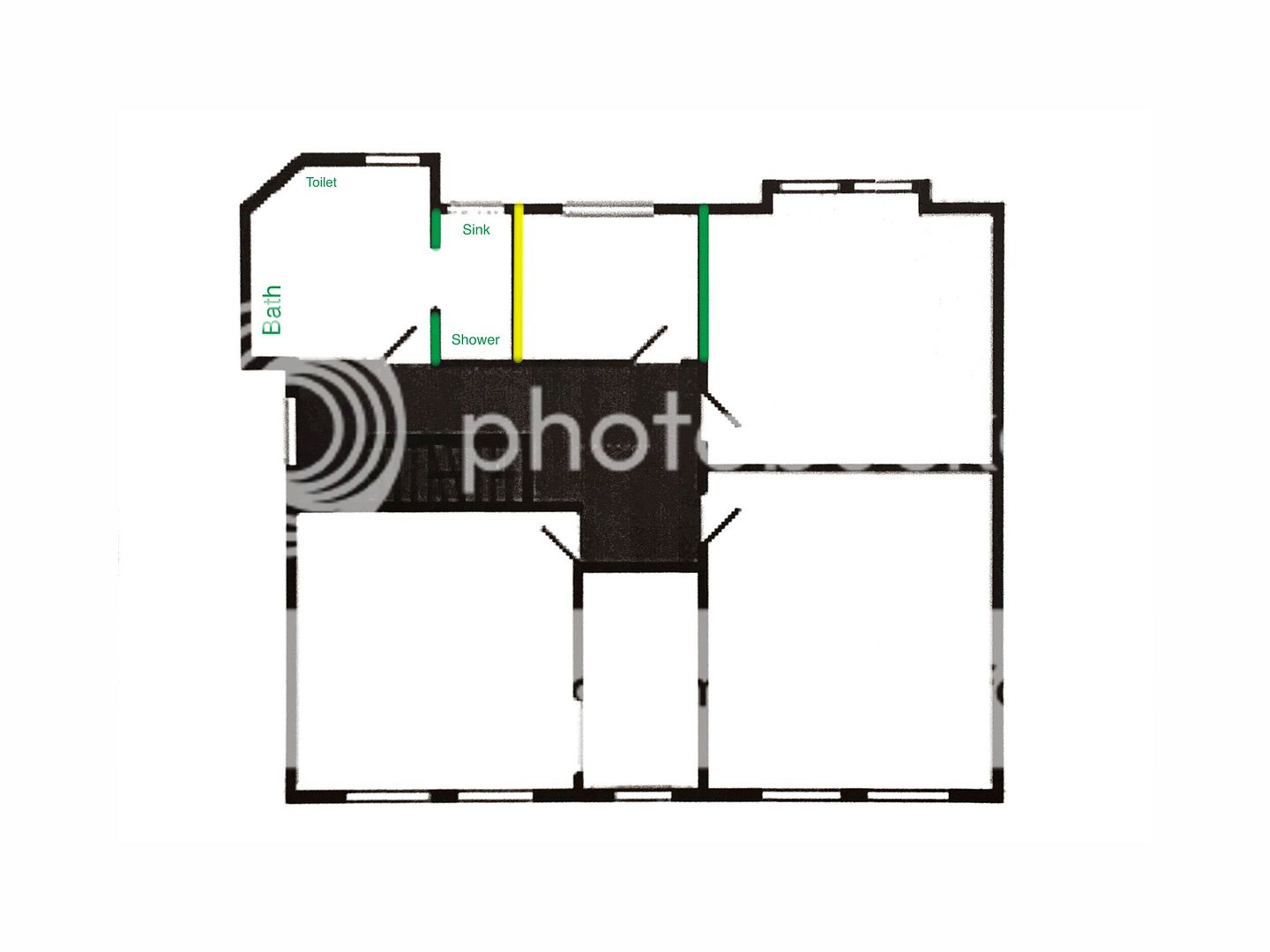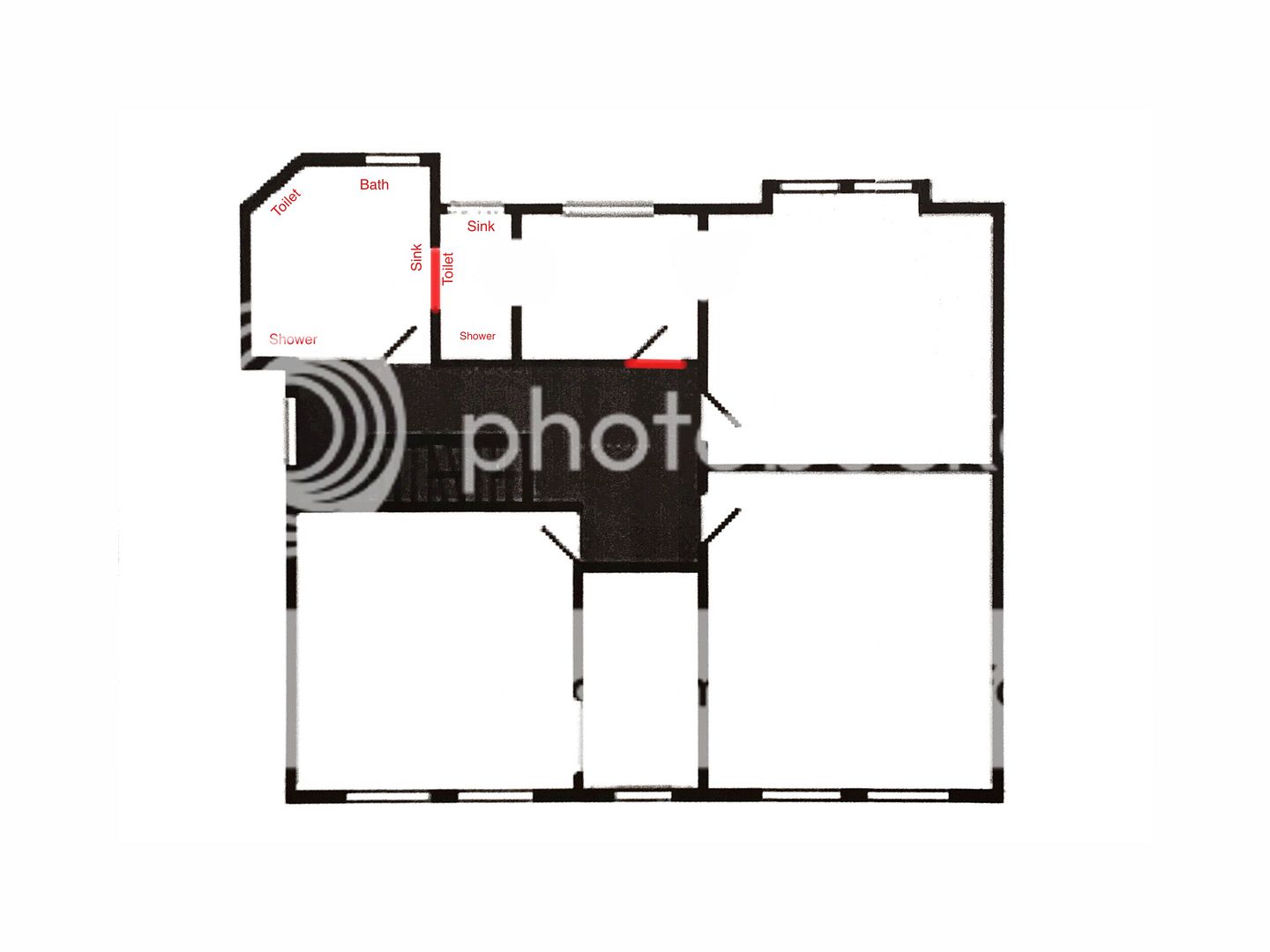- Joined
- 10 Jul 2016
- Messages
- 4
- Reaction score
- 0
- Country

Hi all, this is my first post so please be gentle!!
We are in the process of moving house and have some plans for once we get in before we start decorating. Below is a diagram of the current setup. The yellow wall is a stud wall installed by previous owner, left hand green wall was supporting but has been opened up by said owner and lintle fitted at this time. Right hand green wall is load bearing.

Our plans are to close up the opening from the current bathroom and make an en suite and dressing room from what will become our bedroom. We will also close the existing landing doorway and open one up in our bedroom with suitable lintle. As pictured below.

Are we likely to need building regulations approval and are there any potential issues that you guys can spot that we may be missing?
Many thanks in advance
Andy
We are in the process of moving house and have some plans for once we get in before we start decorating. Below is a diagram of the current setup. The yellow wall is a stud wall installed by previous owner, left hand green wall was supporting but has been opened up by said owner and lintle fitted at this time. Right hand green wall is load bearing.

Our plans are to close up the opening from the current bathroom and make an en suite and dressing room from what will become our bedroom. We will also close the existing landing doorway and open one up in our bedroom with suitable lintle. As pictured below.

Are we likely to need building regulations approval and are there any potential issues that you guys can spot that we may be missing?
Many thanks in advance
Andy
