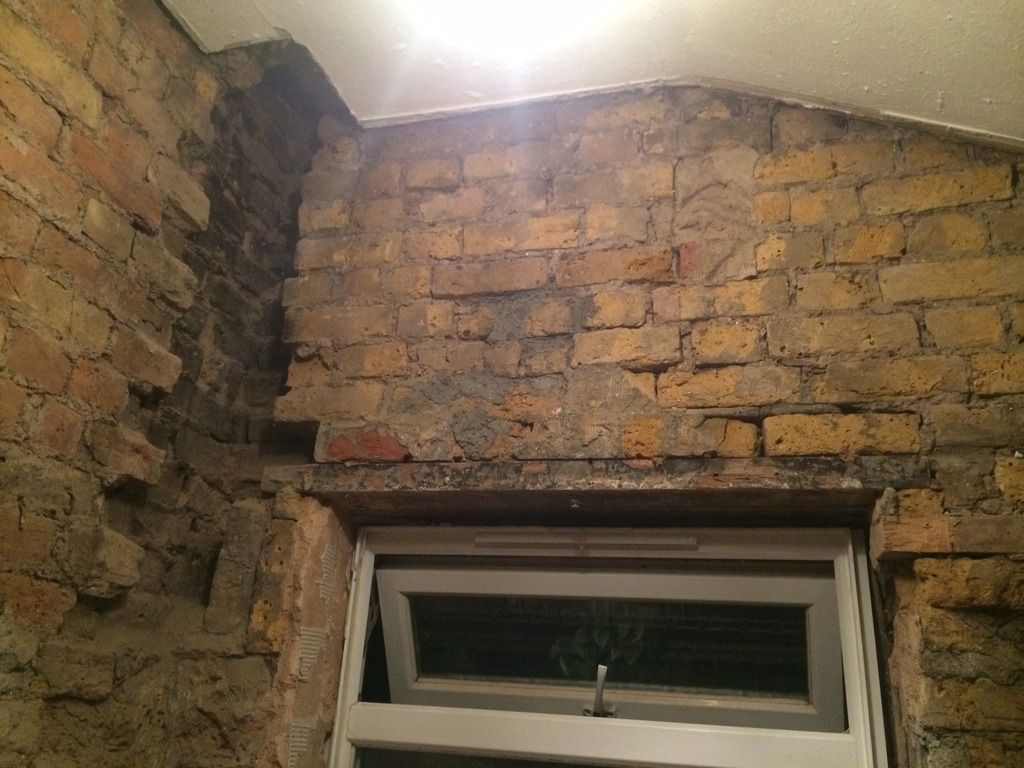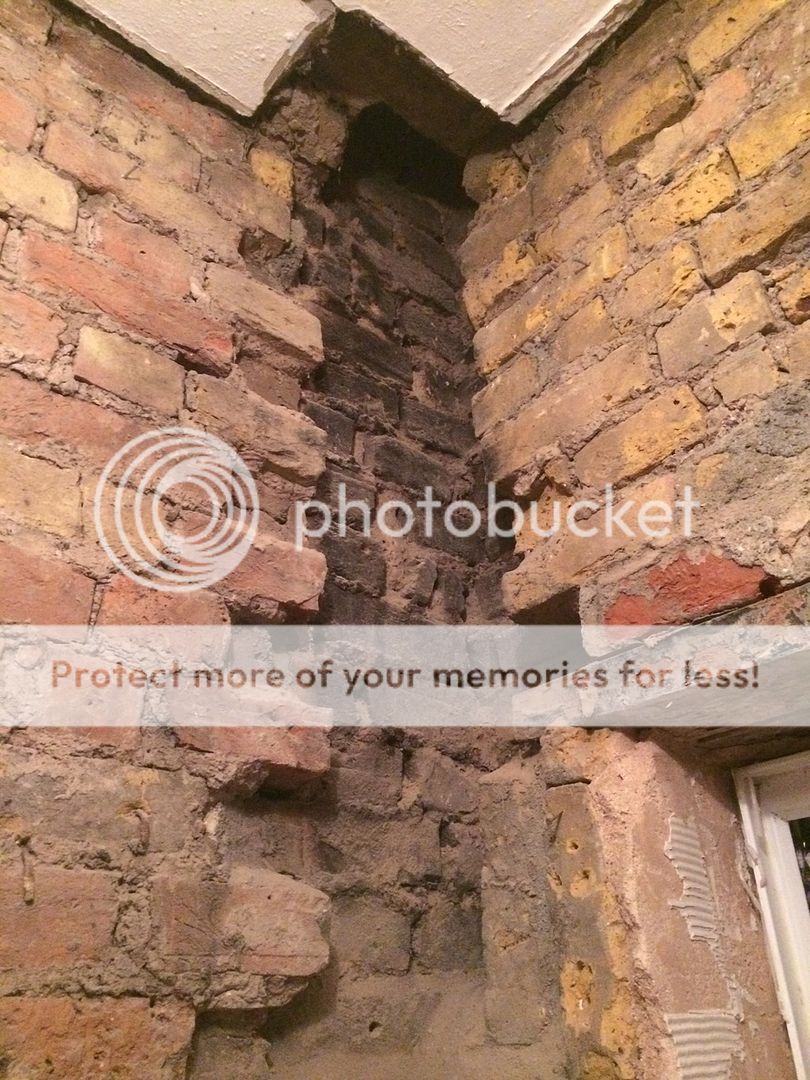Hello,
I've started to gut my bathroom (single storey addition to a victorian terrace) and now all the plasterboard is off I can see where the chimney stack has been removed in the past and it doesn't look too good to me.


My main concern is that the lintel over the window is sitting on a single up-ended brick and a lot of the bricks above the window are quite loose.
Can anyone suggest the best way to sort this out please? Or am I worrying about nothing and should I just cover it up and forget about as whoever was responsible did last time?
Thanks!
J
I've started to gut my bathroom (single storey addition to a victorian terrace) and now all the plasterboard is off I can see where the chimney stack has been removed in the past and it doesn't look too good to me.


My main concern is that the lintel over the window is sitting on a single up-ended brick and a lot of the bricks above the window are quite loose.
Can anyone suggest the best way to sort this out please? Or am I worrying about nothing and should I just cover it up and forget about as whoever was responsible did last time?
Thanks!
J

