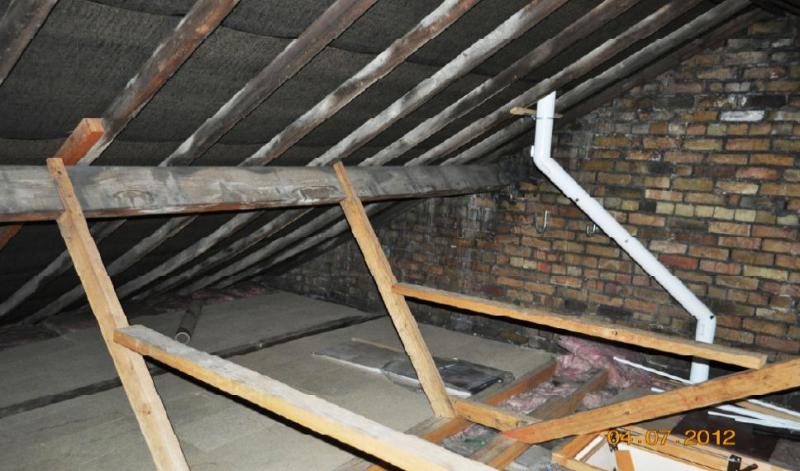Hello,
I'm after some advice about removing flying struts which support purlins, in anticipation of a potential loft conversion. I'd really appreciate any advice from an SE, please.
Two bed, mid-terrace house purchased in 2012.
I've copied the following text from the survey at time of purchase:
The Principal Void
I inspected the roof void from a ‘sensible’ timber framed drop down ladder and with the aid of a lead light. The roof is of traditional construction and is built with common rafters meeting a ridge board and gaining intermittent support from purlins (horizontal beams), one to each slope, built into the party walls behind the chimney stacks. Both have bowed, more so perhaps the front, but in each case additional strengthening has been introduced by way of
two flying struts to each having collars between them and taken off two binders, double binders, timbers running across and at right angles to the ceiling joists where they have been embedded into the party walls so helping to relieve pressure on the ceiling joists below.
In some respects, I always think it is a bit of a false economy to have carried out such work and not to have bitten the bullet and actually replaced the roof in its entirety but, there you have it and it is likely it will remain for many years to come. Rafters are protected with reinforced slater’s felt and
with a universal shout of ‘lights out everybody’, there was no evidence of any significant daylight entering the void apart from the eaves which I suspect is due to reflected daylight. The party wall between the properties is of 225mm solid brick but in neither case was there evidence of any fracturing.
I think my surveyor has quite a way with words
Here's a picture:
Ok, so the roof is leaking and I'm considering what work may be needed to fix the roof. This is the immediate issue and I've created another post in the roofing forum for this. But it got me thinking, if I want to convert the loft in, say, 5 years' time, would it be worth doing some more radical work now? Perhaps removing the timber struts and somehow reinforcing or replacing the purlins?
Thanks in advance
I'm after some advice about removing flying struts which support purlins, in anticipation of a potential loft conversion. I'd really appreciate any advice from an SE, please.
Two bed, mid-terrace house purchased in 2012.
I've copied the following text from the survey at time of purchase:
The Principal Void
I inspected the roof void from a ‘sensible’ timber framed drop down ladder and with the aid of a lead light. The roof is of traditional construction and is built with common rafters meeting a ridge board and gaining intermittent support from purlins (horizontal beams), one to each slope, built into the party walls behind the chimney stacks. Both have bowed, more so perhaps the front, but in each case additional strengthening has been introduced by way of
two flying struts to each having collars between them and taken off two binders, double binders, timbers running across and at right angles to the ceiling joists where they have been embedded into the party walls so helping to relieve pressure on the ceiling joists below.
In some respects, I always think it is a bit of a false economy to have carried out such work and not to have bitten the bullet and actually replaced the roof in its entirety but, there you have it and it is likely it will remain for many years to come. Rafters are protected with reinforced slater’s felt and
with a universal shout of ‘lights out everybody’, there was no evidence of any significant daylight entering the void apart from the eaves which I suspect is due to reflected daylight. The party wall between the properties is of 225mm solid brick but in neither case was there evidence of any fracturing.
I think my surveyor has quite a way with words
Here's a picture:
Ok, so the roof is leaking and I'm considering what work may be needed to fix the roof. This is the immediate issue and I've created another post in the roofing forum for this. But it got me thinking, if I want to convert the loft in, say, 5 years' time, would it be worth doing some more radical work now? Perhaps removing the timber struts and somehow reinforcing or replacing the purlins?
Thanks in advance


